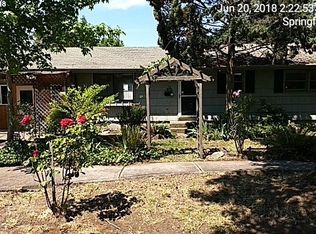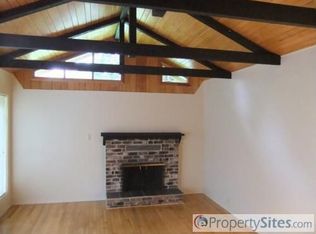Sold
$360,000
1730 Market St, Springfield, OR 97477
3beds
1,012sqft
Residential, Single Family Residence
Built in 1952
8,276.4 Square Feet Lot
$389,400 Zestimate®
$356/sqft
$1,976 Estimated rent
Home value
$389,400
$370,000 - $409,000
$1,976/mo
Zestimate® history
Loading...
Owner options
Explore your selling options
What's special
Springfield sweetie! Don't miss this majorly updated and super functional 1-level ranch on a huge lot with RV parking, located in a charming well-kept Springfield neighborhood. Home was nearly completely updated in 2019 with an updated kitchen and bathroom, new forced air gas heat and AC system, new electrical panel, and new roof. Wow! You don't often find those upgrades at this price! The bathroom and kitchen were renovated with new counters, tile backsplash, stainless appliances, laminate flooring and fixtures. Nearly shiny new! The beautiful original hardwood floors are in great condition. French doors from the living room let in tons of light and lead out to a covered deck and private, fenced back yard. Very large 2-car garage with overhead storage and workshop space, garden shed, and you will love the amount of driveway space for RV/boat/trailer parking! The wide open kitchen/living/dining area in this home makes it a wonderful option for those needing single level living, it recently had ramps leading to the front door and in from the garage. Great access to Beltline, McKenzie Willamette, parks, bike paths, downtown Springfield and Eugene. OPEN HOUSE SATURDAY 11/11 FROM 1-3.
Zillow last checked: 8 hours ago
Listing updated: December 01, 2023 at 03:54am
Listed by:
Koalani Roberts 541-501-8319,
Windermere RE Lane County
Bought with:
Ericka Fowler, 201206856
Town & Country Realty
Source: RMLS (OR),MLS#: 23272662
Facts & features
Interior
Bedrooms & bathrooms
- Bedrooms: 3
- Bathrooms: 1
- Full bathrooms: 1
- Main level bathrooms: 1
Primary bedroom
- Features: Hardwood Floors, Closet
- Level: Main
Bedroom 2
- Features: Hardwood Floors, Closet
- Level: Main
Bedroom 3
- Features: Hardwood Floors, Closet
- Level: Main
Dining room
- Features: Hardwood Floors
- Level: Main
Kitchen
- Features: Dishwasher, Microwave, Free Standing Range, Free Standing Refrigerator
- Level: Main
Living room
- Features: Fireplace, French Doors, Hardwood Floors
- Level: Main
Heating
- Forced Air, Fireplace(s)
Cooling
- Central Air
Appliances
- Included: Dishwasher, Free-Standing Range, Free-Standing Refrigerator, Microwave, Stainless Steel Appliance(s), Gas Water Heater
- Laundry: Laundry Room
Features
- Closet
- Flooring: Hardwood, Wood
- Doors: French Doors
- Windows: Double Pane Windows, Vinyl Frames
- Basement: Crawl Space
- Number of fireplaces: 1
- Fireplace features: Wood Burning, Outside
Interior area
- Total structure area: 1,012
- Total interior livable area: 1,012 sqft
Property
Parking
- Total spaces: 2
- Parking features: Driveway, RV Access/Parking, Attached, Oversized
- Attached garage spaces: 2
- Has uncovered spaces: Yes
Accessibility
- Accessibility features: Garage On Main, Main Floor Bedroom Bath, Minimal Steps, One Level, Parking, Past Accessibility, Utility Room On Main, Accessibility
Features
- Levels: One
- Stories: 1
- Patio & porch: Covered Deck, Covered Patio, Deck, Patio
- Exterior features: Garden, Yard
- Fencing: Fenced
Lot
- Size: 8,276 sqft
- Features: Corner Lot, Level, Trees, SqFt 7000 to 9999
Details
- Additional structures: ToolShed
- Parcel number: 0208924
- Zoning: LD
Construction
Type & style
- Home type: SingleFamily
- Architectural style: Ranch
- Property subtype: Residential, Single Family Residence
Materials
- Board & Batten Siding
- Foundation: Concrete Perimeter
- Roof: Composition
Condition
- Updated/Remodeled
- New construction: No
- Year built: 1952
Utilities & green energy
- Gas: Gas
- Sewer: Public Sewer
- Water: Public
Community & neighborhood
Location
- Region: Springfield
Other
Other facts
- Listing terms: Cash,Conventional,FHA,VA Loan
- Road surface type: Paved
Price history
| Date | Event | Price |
|---|---|---|
| 11/30/2023 | Sold | $360,000-1.4%$356/sqft |
Source: | ||
| 11/15/2023 | Pending sale | $365,000+40.9%$361/sqft |
Source: | ||
| 6/21/2019 | Sold | $259,000$256/sqft |
Source: | ||
| 5/21/2019 | Pending sale | $259,000$256/sqft |
Source: Tri County Real Estate #19095849 Report a problem | ||
| 5/18/2019 | Listed for sale | $259,000+41.5%$256/sqft |
Source: Tri County Real Estate #19095849 Report a problem | ||
Public tax history
| Year | Property taxes | Tax assessment |
|---|---|---|
| 2025 | $3,141 +1.6% | $171,293 +3% |
| 2024 | $3,090 +4.4% | $166,304 +3% |
| 2023 | $2,959 +3.4% | $161,461 +3% |
Find assessor info on the county website
Neighborhood: 97477
Nearby schools
GreatSchools rating
- 5/10Two Rivers Dos Rios Elementary SchoolGrades: K-5Distance: 0.6 mi
- 3/10Hamlin Middle SchoolGrades: 6-8Distance: 0.9 mi
- 4/10Springfield High SchoolGrades: 9-12Distance: 0.8 mi
Schools provided by the listing agent
- Elementary: Two Rivers
- Middle: Hamlin
- High: Springfield
Source: RMLS (OR). This data may not be complete. We recommend contacting the local school district to confirm school assignments for this home.
Get pre-qualified for a loan
At Zillow Home Loans, we can pre-qualify you in as little as 5 minutes with no impact to your credit score.An equal housing lender. NMLS #10287.
Sell for more on Zillow
Get a Zillow Showcase℠ listing at no additional cost and you could sell for .
$389,400
2% more+$7,788
With Zillow Showcase(estimated)$397,188

