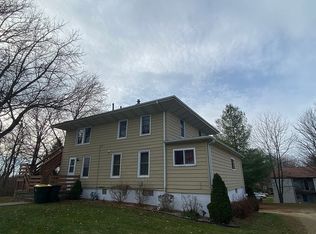Closed
$154,500
1730 Madison Street, Fennimore, WI 53809
4beds
1,771sqft
Single Family Residence
Built in 1935
8,712 Square Feet Lot
$167,900 Zestimate®
$87/sqft
$1,789 Estimated rent
Home value
$167,900
Estimated sales range
Not available
$1,789/mo
Zestimate® history
Loading...
Owner options
Explore your selling options
What's special
Welcome in to this hard to find affordable four bedroom two bathroom home. Low maintenance exterior includes a large deck covered front porch. Enter the front door to a large living room leading to formal dining space and kitchen with another entrance from mud room. Large full bathroom and primary bedroom complete this level. Upstairs has two bedrooms plus open area good for office, toy room, etc. The walkout basement had previously been rented and offers one bedroom, second kitchen and full bathroom with separate laundry hookups. However you use this space it adds a lot of storage and flexibility. The large parking pad out front has 220 electrical post for RV or similar hookup. Call for your opportunity to view this attractive home today.
Zillow last checked: 8 hours ago
Listing updated: June 21, 2024 at 08:08pm
Listed by:
Jonathan Miles Cell:608-988-7400,
Jon Miles Real Estate
Bought with:
Tonyha Martin
Source: WIREX MLS,MLS#: 1976392 Originating MLS: South Central Wisconsin MLS
Originating MLS: South Central Wisconsin MLS
Facts & features
Interior
Bedrooms & bathrooms
- Bedrooms: 4
- Bathrooms: 2
- Full bathrooms: 2
- Main level bedrooms: 1
Primary bedroom
- Level: Main
- Area: 150
- Dimensions: 10 x 15
Bedroom 2
- Level: Upper
- Area: 156
- Dimensions: 12 x 13
Bedroom 3
- Level: Upper
- Area: 99
- Dimensions: 9 x 11
Bedroom 4
- Level: Lower
- Area: 120
- Dimensions: 10 x 12
Bathroom
- Features: At least 1 Tub, No Master Bedroom Bath
Dining room
- Level: Main
- Area: 154
- Dimensions: 11 x 14
Kitchen
- Level: Main
- Area: 119
- Dimensions: 7 x 17
Living room
- Level: Main
- Area: 253
- Dimensions: 11 x 23
Office
- Level: Upper
- Area: 110
- Dimensions: 10 x 11
Heating
- Natural Gas, Forced Air
Cooling
- Central Air
Appliances
- Included: Range/Oven, Refrigerator, Dishwasher, Washer, Dryer, Water Softener
Features
- Separate Quarters, High Speed Internet
- Flooring: Wood or Sim.Wood Floors
- Basement: Full,Exposed,Full Size Windows,Walk-Out Access,Finished,Concrete
Interior area
- Total structure area: 1,771
- Total interior livable area: 1,771 sqft
- Finished area above ground: 1,356
- Finished area below ground: 415
Property
Parking
- Parking features: No Garage
Features
- Levels: One and One Half
- Stories: 1
- Patio & porch: Deck
Lot
- Size: 8,712 sqft
- Dimensions: 72' x 120'
Details
- Additional structures: Storage
- Parcel number: 226006600000
- Zoning: Res
- Special conditions: Arms Length
Construction
Type & style
- Home type: SingleFamily
- Architectural style: Bungalow
- Property subtype: Single Family Residence
Materials
- Vinyl Siding
Condition
- 21+ Years
- New construction: No
- Year built: 1935
Utilities & green energy
- Sewer: Public Sewer
- Water: Public
- Utilities for property: Cable Available
Community & neighborhood
Location
- Region: Fennimore
- Municipality: Fennimore
Price history
| Date | Event | Price |
|---|---|---|
| 6/21/2024 | Sold | $154,500-3.1%$87/sqft |
Source: | ||
| 5/14/2024 | Contingent | $159,500$90/sqft |
Source: | ||
| 5/5/2024 | Listed for sale | $159,500+99.4%$90/sqft |
Source: | ||
| 3/8/2021 | Listing removed | -- |
Source: Owner Report a problem | ||
| 2/24/2017 | Sold | $80,000-10.1%$45/sqft |
Source: Public Record Report a problem | ||
Public tax history
| Year | Property taxes | Tax assessment |
|---|---|---|
| 2024 | $1,485 +6.2% | $86,800 |
| 2023 | $1,397 -7% | $86,800 |
| 2022 | $1,502 +18.1% | $86,800 |
Find assessor info on the county website
Neighborhood: 53809
Nearby schools
GreatSchools rating
- 5/10Fennimore Elementary SchoolGrades: PK-5Distance: 0.5 mi
- 4/10Fennimore MiddleGrades: 6-8Distance: 0.8 mi
- 8/10Fennimore High SchoolGrades: 9-12Distance: 0.8 mi
Schools provided by the listing agent
- Elementary: Fennimore
- Middle: Fennimore
- High: Fennimore
- District: Fennimore
Source: WIREX MLS. This data may not be complete. We recommend contacting the local school district to confirm school assignments for this home.

Get pre-qualified for a loan
At Zillow Home Loans, we can pre-qualify you in as little as 5 minutes with no impact to your credit score.An equal housing lender. NMLS #10287.
