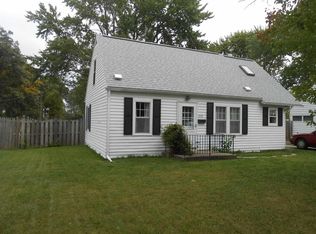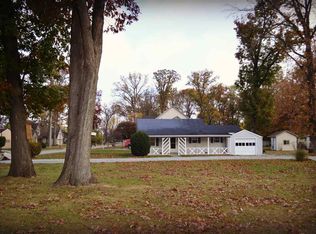Unique home with almost an acre of private fenced yard, 3 sheds, 2328 sq. ft. ranch including an extra room 18' x 19' connected to converted garage that could serve as a excellent office, den, hobby, recreation pool table room or the third large family room. Garage can easily be converted back. Circled driveway and 20 x 16 private patio out back. Inspections are welcome, but home will be sold "AS IS". Seller offering one year home warranty at closing. Good condition, Close to shopping and airport. Check out attached virtual tour!
This property is off market, which means it's not currently listed for sale or rent on Zillow. This may be different from what's available on other websites or public sources.


