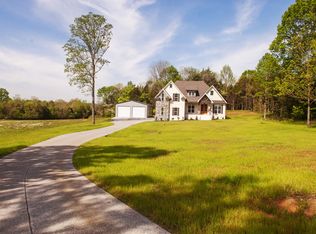Closed
$1,200,000
1730 Logue Rd, Mount Juliet, TN 37122
4beds
3,425sqft
Single Family Residence, Residential
Built in 2020
5.05 Acres Lot
$1,239,900 Zestimate®
$350/sqft
$3,769 Estimated rent
Home value
$1,239,900
$1.17M - $1.33M
$3,769/mo
Zestimate® history
Loading...
Owner options
Explore your selling options
What's special
A winding drive leads to this impressive, custom build sitting on 5.05 level acres w/ NO HOA minutes from Mount Juliet's Providence Marketplace! Step through the double front doors & take in the attention to detail w/ lofty, wood beamed & trim accented ceilings, wainscot detailing, solid 8’ doors, crown moulding, & other custom touches throughout. A generous kitchen awaits w/ sun-filled eat-in nook. Relax on the screened back porch, or cozy up by the stone-clad gas fireplace in the spacious living room. Escape to the expansive primary suite w/ coffered ceilings and spa-like ensuite bath. Upstairs are 2 guest bedrooms, full bath, generous bonus room w/ vaulted ceilings, & ample attic storage. Room for all needs w/ a 3-car attached garage & 1,587 sqft detached garage w/ soaring ceilings.
Zillow last checked: 8 hours ago
Listing updated: August 29, 2023 at 09:30am
Listing Provided by:
Robby Stone 205-383-7001,
Parks Compass
Bought with:
Paris McKenna Hughes, 353128
Parks Compass
Source: RealTracs MLS as distributed by MLS GRID,MLS#: 2551319
Facts & features
Interior
Bedrooms & bathrooms
- Bedrooms: 4
- Bathrooms: 3
- Full bathrooms: 3
- Main level bedrooms: 2
Bedroom 1
- Area: 240 Square Feet
- Dimensions: 20x12
Bedroom 2
- Features: Extra Large Closet
- Level: Extra Large Closet
- Area: 156 Square Feet
- Dimensions: 13x12
Bedroom 3
- Features: Walk-In Closet(s)
- Level: Walk-In Closet(s)
- Area: 192 Square Feet
- Dimensions: 16x12
Bedroom 4
- Features: Walk-In Closet(s)
- Level: Walk-In Closet(s)
- Area: 154 Square Feet
- Dimensions: 14x11
Bonus room
- Features: Over Garage
- Level: Over Garage
- Area: 580 Square Feet
- Dimensions: 29x20
Dining room
- Features: Formal
- Level: Formal
- Area: 270 Square Feet
- Dimensions: 18x15
Kitchen
- Features: Eat-in Kitchen
- Level: Eat-in Kitchen
- Area: 464 Square Feet
- Dimensions: 29x16
Living room
- Area: 400 Square Feet
- Dimensions: 20x20
Heating
- Central, Natural Gas
Cooling
- Central Air, Electric
Appliances
- Included: Dishwasher, Microwave, Refrigerator, Double Oven, Electric Oven, Cooktop
- Laundry: Utility Connection
Features
- Ceiling Fan(s), Extra Closets, Storage, Walk-In Closet(s), Primary Bedroom Main Floor
- Flooring: Carpet, Wood, Tile
- Basement: Crawl Space
- Number of fireplaces: 1
- Fireplace features: Gas, Living Room
Interior area
- Total structure area: 3,425
- Total interior livable area: 3,425 sqft
- Finished area above ground: 3,425
Property
Parking
- Total spaces: 8
- Parking features: Attached/Detached, Driveway, Paved
- Garage spaces: 5
- Uncovered spaces: 3
Features
- Levels: Two
- Stories: 2
- Patio & porch: Patio, Screened
Lot
- Size: 5.05 Acres
- Features: Level
Details
- Parcel number: 118 01413 000
- Special conditions: Standard
Construction
Type & style
- Home type: SingleFamily
- Architectural style: Traditional
- Property subtype: Single Family Residence, Residential
Materials
- Brick, Stone
- Roof: Shingle
Condition
- New construction: No
- Year built: 2020
Utilities & green energy
- Sewer: Septic Tank
- Water: Public
- Utilities for property: Electricity Available, Water Available
Community & neighborhood
Location
- Region: Mount Juliet
Price history
| Date | Event | Price |
|---|---|---|
| 8/28/2023 | Sold | $1,200,000$350/sqft |
Source: | ||
| 8/28/2023 | Pending sale | $1,200,000$350/sqft |
Source: | ||
| 7/31/2023 | Contingent | $1,200,000$350/sqft |
Source: | ||
| 7/25/2023 | Listed for sale | $1,200,000+37.9%$350/sqft |
Source: | ||
| 6/22/2021 | Sold | $870,000$254/sqft |
Source: | ||
Public tax history
| Year | Property taxes | Tax assessment |
|---|---|---|
| 2024 | $3,415 | $178,900 |
| 2023 | $3,415 +3.6% | $178,900 +3.6% |
| 2022 | $3,297 | $172,700 |
Find assessor info on the county website
Neighborhood: 37122
Nearby schools
GreatSchools rating
- 8/10Gladeville Elementary SchoolGrades: PK-5Distance: 3.6 mi
- 8/10Gladeville Middle SchoolGrades: 6-8Distance: 2.9 mi
- 7/10Wilson Central High SchoolGrades: 9-12Distance: 4.9 mi
Schools provided by the listing agent
- Elementary: Gladeville Elementary
- Middle: Gladeville Middle School
- High: Wilson Central High School
Source: RealTracs MLS as distributed by MLS GRID. This data may not be complete. We recommend contacting the local school district to confirm school assignments for this home.
Get a cash offer in 3 minutes
Find out how much your home could sell for in as little as 3 minutes with a no-obligation cash offer.
Estimated market value
$1,239,900
