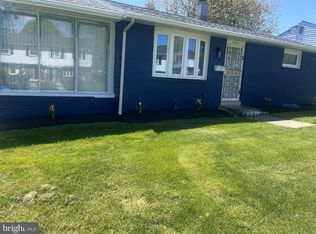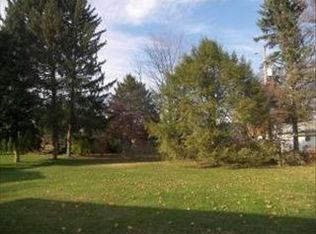Sold for $227,600 on 02/27/23
$227,600
1730 Hemlock Rd, Lancaster, PA 17603
3beds
1,034sqft
Single Family Residence
Built in 1962
8,712 Square Feet Lot
$302,200 Zestimate®
$220/sqft
$1,854 Estimated rent
Home value
$302,200
$287,000 - $320,000
$1,854/mo
Zestimate® history
Loading...
Owner options
Explore your selling options
What's special
Discover the charm and character of this rancher-style home located at 1730 Hemlock Rd in Lancaster, PA! This beautiful property boasts 3 spacious bedrooms and 1.5 bathrooms, making it the perfect place to call home. With a partially finished basement, you'll have plenty of extra space to use as you please, whether it be for storage or a cozy lounge area. This home also offers fantastic opportunities for upgrades throughout, allowing you to make it truly your own. And with a convenient 1-car garage, you'll never have to worry about finding a place to park again. Step outside and into your own private oasis in the large backyard, the perfect place for summer barbecues and gatherings with friends and family. The property's convenient location, combined with its ample living space and upgrade opportunities, make it a must-see for anyone looking for the perfect balance of comfort and style. Book your showing today and see for yourself why this home is a true gem!
Zillow last checked: 8 hours ago
Listing updated: April 19, 2024 at 05:02am
Listed by:
Craig Hartranft 717-560-5051,
Berkshire Hathaway HomeServices Homesale Realty,
Listing Team: The Craig Hartranft Team, Co-Listing Team: The Craig Hartranft Team,Co-Listing Agent: Leah Janae Barber 717-490-2496,
Berkshire Hathaway HomeServices Homesale Realty
Bought with:
Brandon Leaman, RS339593
Iron Valley Real Estate of Lancaster
Source: Bright MLS,MLS#: PALA2030538
Facts & features
Interior
Bedrooms & bathrooms
- Bedrooms: 3
- Bathrooms: 2
- Full bathrooms: 1
- 1/2 bathrooms: 1
- Main level bathrooms: 1
- Main level bedrooms: 3
Basement
- Area: 0
Heating
- Baseboard, Natural Gas
Cooling
- None
Appliances
- Included: Dryer, Washer, Oven/Range - Electric, Gas Water Heater
- Laundry: In Basement
Features
- Family Room Off Kitchen, Floor Plan - Traditional, Eat-in Kitchen, Dry Wall
- Flooring: Carpet, Hardwood
- Basement: Finished
- Has fireplace: No
Interior area
- Total structure area: 1,034
- Total interior livable area: 1,034 sqft
- Finished area above ground: 1,034
- Finished area below ground: 0
Property
Parking
- Total spaces: 1
- Parking features: Garage Faces Front, Driveway, Attached
- Attached garage spaces: 1
- Has uncovered spaces: Yes
Accessibility
- Accessibility features: None
Features
- Levels: One
- Stories: 1
- Patio & porch: Patio, Porch
- Pool features: None
- Fencing: Wood
Lot
- Size: 8,712 sqft
- Features: Rear Yard
Details
- Additional structures: Above Grade, Below Grade
- Parcel number: 4100517800000
- Zoning: RESIDENTIAL
- Special conditions: Standard
Construction
Type & style
- Home type: SingleFamily
- Architectural style: Ranch/Rambler
- Property subtype: Single Family Residence
Materials
- Brick Front
- Foundation: Other
- Roof: Shingle
Condition
- Good
- New construction: No
- Year built: 1962
Utilities & green energy
- Sewer: Public Sewer
- Water: Public
Community & neighborhood
Location
- Region: Lancaster
- Subdivision: None Available
- Municipality: MANOR TWP
Other
Other facts
- Listing agreement: Exclusive Right To Sell
- Listing terms: Cash,Conventional,FHA,VA Loan
- Ownership: Fee Simple
Price history
| Date | Event | Price |
|---|---|---|
| 5/21/2024 | Listing removed | -- |
Source: Zillow Rentals Report a problem | ||
| 5/18/2024 | Listed for rent | $2,295+2%$2/sqft |
Source: Zillow Rentals Report a problem | ||
| 5/19/2023 | Listing removed | -- |
Source: Zillow Rentals Report a problem | ||
| 5/15/2023 | Price change | $2,250-8.2%$2/sqft |
Source: Zillow Rentals Report a problem | ||
| 5/10/2023 | Listed for rent | $2,450$2/sqft |
Source: Zillow Rentals Report a problem | ||
Public tax history
| Year | Property taxes | Tax assessment |
|---|---|---|
| 2025 | $3,209 +3.9% | $141,400 |
| 2024 | $3,088 | $141,400 |
| 2023 | $3,088 +1.9% | $141,400 |
Find assessor info on the county website
Neighborhood: 17603
Nearby schools
GreatSchools rating
- 8/10Hambright El SchoolGrades: K-6Distance: 2.3 mi
- 8/10Manor Middle SchoolGrades: 7-8Distance: 2.1 mi
- 7/10Penn Manor High SchoolGrades: 9-12Distance: 2.2 mi
Schools provided by the listing agent
- District: Penn Manor
Source: Bright MLS. This data may not be complete. We recommend contacting the local school district to confirm school assignments for this home.

Get pre-qualified for a loan
At Zillow Home Loans, we can pre-qualify you in as little as 5 minutes with no impact to your credit score.An equal housing lender. NMLS #10287.
Sell for more on Zillow
Get a free Zillow Showcase℠ listing and you could sell for .
$302,200
2% more+ $6,044
With Zillow Showcase(estimated)
$308,244
