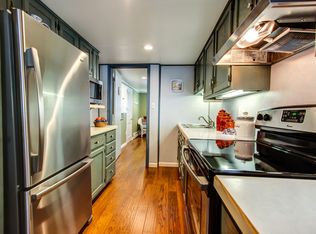Sold for $625,000
$625,000
1730 Fels Rd, Pennsburg, PA 18073
3beds
2,378sqft
Farm, Single Family Residence
Built in 1900
10.06 Acres Lot
$627,400 Zestimate®
$263/sqft
$3,192 Estimated rent
Home value
$627,400
$590,000 - $671,000
$3,192/mo
Zestimate® history
Loading...
Owner options
Explore your selling options
What's special
Nestled on 11 picturesque acres, this charming Stone and Cedar farmhouse offers the perfect blend of rustic beauty and modern convenience. Featuring gorgeous hardwood floors throughout, the home boasts 3 spacious bedrooms, including a convenient first-floor suite, and 3 full baths, ensuring ample space for family and guests. The heart of the home is the expansive kitchen and dining area, views of exposed stone and pane glass walls, ideal for family gatherings and entertaining. An environment to spend hours just enjoying the architecture design. Step outside to a stunning flagstone patio, perfect for relaxing or enjoying the serene surroundings. Need additional space? The garage has been thoughtfully converted into a versatile studio, office or family room. The property also includes several buildings for vehicle storage, contractors workspace or raising animals and there's a detached building with an office area, and interior storage offering endless possibilities for work, hobbies, or expansion. All outbuildings are accessible by private road. Whether you're looking to embrace a peaceful country lifestyle or create a personalized retreat, this farmhouse has it all. Make it yours today and experience the perfect balance of comfort and charm!
Zillow last checked: 8 hours ago
Listing updated: December 12, 2025 at 11:12am
Listed by:
Doug Frederick 610-360-4993,
HowardHanna TheFrederickGroup,
Edmund L. Cooley Jr 610-217-3963,
HowardHanna TheFrederickGroup
Bought with:
nonmember
NON MBR Office
Source: GLVR,MLS#: 754748 Originating MLS: Lehigh Valley MLS
Originating MLS: Lehigh Valley MLS
Facts & features
Interior
Bedrooms & bathrooms
- Bedrooms: 3
- Bathrooms: 3
- Full bathrooms: 3
Bedroom
- Level: First
- Dimensions: 14.00 x 13.00
Bedroom
- Level: Second
- Dimensions: 18.00 x 12.00
Bedroom
- Level: Second
- Dimensions: 18.00 x 13.00
Den
- Description: Converted garage studio w/heat & AC mini split
- Level: First
- Dimensions: 22.00 x 21.50
Dining room
- Level: First
- Dimensions: 18.00 x 11.00
Other
- Level: First
- Dimensions: 13.00 x 10.00
Other
- Level: First
- Dimensions: 7.00 x 5.00
Other
- Level: Second
- Dimensions: 8.00 x 6.00
Kitchen
- Level: First
- Dimensions: 12.00 x 11.00
Living room
- Level: First
- Dimensions: 22.00 x 13.00
Other
- Description: Breakfast Nook
- Level: First
- Dimensions: 8.00 x 7.00
Heating
- Baseboard, Ductless, Electric
Cooling
- Ductless, Wall/Window Unit(s)
Appliances
- Included: Dryer, Dishwasher, Electric Oven, Electric Range, Electric Water Heater, Washer
- Laundry: Washer Hookup, Dryer Hookup
Features
- Dining Area, Separate/Formal Dining Room, Kitchen Island
- Flooring: Hardwood, Tile, Vinyl
- Basement: Sump Pump
Interior area
- Total interior livable area: 2,378 sqft
- Finished area above ground: 2,378
- Finished area below ground: 0
Property
Parking
- Total spaces: 4
- Parking features: Detached, Garage, Off Street, Parking Garage
- Garage spaces: 4
Features
- Stories: 2
- Patio & porch: Enclosed, Patio, Porch
- Exterior features: Patio, Shed
- Has view: Yes
- View description: Panoramic
Lot
- Size: 10.06 Acres
- Features: Flat
Details
- Additional structures: Shed(s), Workshop
- Parcel number: 23007017
- Zoning: RA
- Special conditions: None
Construction
Type & style
- Home type: SingleFamily
- Architectural style: Farmhouse
- Property subtype: Farm, Single Family Residence
Materials
- Stone
- Roof: Asphalt,Fiberglass
Condition
- Unknown
- Year built: 1900
Utilities & green energy
- Electric: 200+ Amp Service, Circuit Breakers
- Sewer: Septic Tank
- Water: Well
Community & neighborhood
Location
- Region: Pennsburg
- Subdivision: Not in Development
Other
Other facts
- Listing terms: Cash,Conventional,FHA,VA Loan
- Ownership type: Fee Simple
Price history
| Date | Event | Price |
|---|---|---|
| 12/12/2025 | Sold | $625,000+4.2%$263/sqft |
Source: | ||
| 10/22/2025 | Pending sale | $599,900$252/sqft |
Source: | ||
| 4/1/2025 | Listed for sale | $599,900$252/sqft |
Source: | ||
Public tax history
| Year | Property taxes | Tax assessment |
|---|---|---|
| 2025 | $9,196 | $45,600 |
| 2024 | $9,196 +1% | $45,600 |
| 2023 | $9,105 +1.7% | $45,600 |
Find assessor info on the county website
Neighborhood: 18073
Nearby schools
GreatSchools rating
- 6/10Pfaff El SchoolGrades: K-5Distance: 1.8 mi
- 5/106th Grade CenterGrades: 6Distance: 5.6 mi
- 7/10Quakertown Community Senior High SchoolGrades: 9-12Distance: 6.7 mi
Schools provided by the listing agent
- High: Quakertown
Source: GLVR. This data may not be complete. We recommend contacting the local school district to confirm school assignments for this home.
Get a cash offer in 3 minutes
Find out how much your home could sell for in as little as 3 minutes with a no-obligation cash offer.
Estimated market value$627,400
Get a cash offer in 3 minutes
Find out how much your home could sell for in as little as 3 minutes with a no-obligation cash offer.
Estimated market value
$627,400
