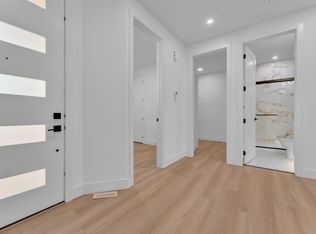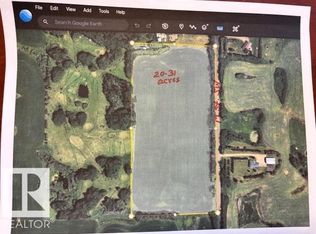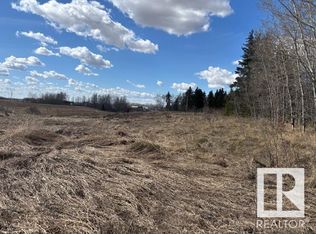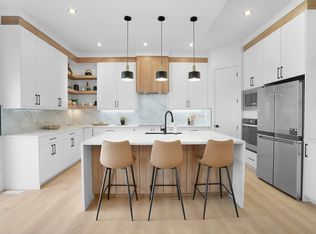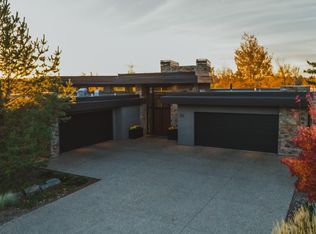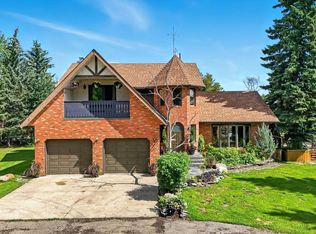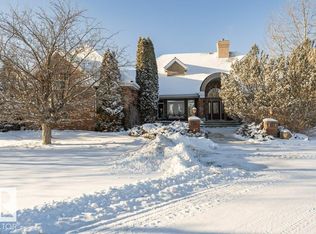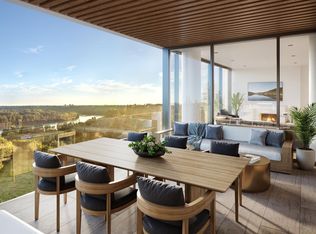For more information, please click on "View Listing on Realtor Website". 27 acre Waterfront development property within finalized Alces NSP. Development is in progress on neighboring properties. Attached images display useable area based off NSP and NDR according to city of Edmonton NSP as well as survey of useable land. Purchaser/Developer will be responsible for providing subdivision approval and providing services/infrastructure to existing home on approx 3 Acre parcel. Full 30 acre parcel also an option.
For sale
C$6,300,000
1730 Ellerslie Rd SW, Edmonton, AB T6X 1A7
4beds
2,180sqft
Single Family Residence
Built in 1999
30.21 Acres Lot
$-- Zestimate®
C$2,890/sqft
C$-- HOA
What's special
Waterfront development property
- 1046 days |
- 448 |
- 4 |
Zillow last checked: 8 hours ago
Listing updated: November 04, 2025 at 02:19pm
Listed by:
Darya M Pfund,
Easy List Realty
Source: RAE,MLS®#: E4332832
Facts & features
Interior
Bedrooms & bathrooms
- Bedrooms: 4
- Bathrooms: 3
- Full bathrooms: 3
Primary bedroom
- Level: Upper
Heating
- Forced Air-1, In Floor Heat System, Natural Gas
Cooling
- Air Conditioner, Air Conditioning-Central, Fan-Ceiling
Appliances
- Included: Appliances Negotiable, ENERGY STAR Qualified Dishwasher, Dryer, Freezer, Garburator, Exhaust Fan, Microwave, Gas Stove, ENERGY STAR Qualified Washer, Gas Water Heater
Features
- Ceiling 9 ft., Vaulted Ceiling(s), Vacuum Systems
- Flooring: Hardwood
- Windows: Window Coverings
- Basement: Partial, Partially Finished, Walkout Basement, Walkout Basement
- Fireplace features: Gas
Interior area
- Total structure area: 2,180
- Total interior livable area: 2,180 sqft
Property
Parking
- Total spaces: 10
- Parking features: Double Garage Attached, Heated Garage, Insulated, Oversized, RV Access/Parking, Garage Opener
- Attached garage spaces: 2
Features
- Levels: 2 Storey,2
- Patio & porch: Deck, Patio
- Exterior features: Landscaped, Private Setting, Dog Run, Exterior Walls- 2"x6", Fire Pit
- Spa features: Community, Hot Tub
- Has view: Yes
- View description: City, View Lake, View City
- Has water view: Yes
- Water view: View Lake
- Waterfront features: Backs Onto Lake, Beach Access, Boating, Lake Privileges, Stream/Pond, Waterfront, Lake Access Property, Waterfront Property
Lot
- Size: 30.21 Acres
- Features: Landscaped, Private, Rolling Slope, Schools, Wooded, Treed Lot
- Topography: Rolling
Construction
Type & style
- Home type: SingleFamily
- Property subtype: Single Family Residence
Materials
- Foundation: Concrete Perimeter
- Roof: Asphalt
Condition
- Year built: 1999
Utilities & green energy
- Electric: 220 Volt Wiring
Community & HOA
Community
- Features: Ceiling 9 ft., Deck, Dog Run-Fenced In, Exterior Walls- 2"x6", Fire Pit, Hot Water Natural Gas, Lake Privileges, Patio, Vaulted Ceiling, Walkout Basement
- Security: Security System
Location
- Region: Edmonton
Financial & listing details
- Price per square foot: C$2,890/sqft
- Date on market: 3/26/2023
- Ownership: Private
Darya M Pfund
By pressing Contact Agent, you agree that the real estate professional identified above may call/text you about your search, which may involve use of automated means and pre-recorded/artificial voices. You don't need to consent as a condition of buying any property, goods, or services. Message/data rates may apply. You also agree to our Terms of Use. Zillow does not endorse any real estate professionals. We may share information about your recent and future site activity with your agent to help them understand what you're looking for in a home.
Price history
Price history
Price history is unavailable.
Public tax history
Public tax history
Tax history is unavailable.Climate risks
Neighborhood: Decoteau
Nearby schools
GreatSchools rating
No schools nearby
We couldn't find any schools near this home.
- Loading
