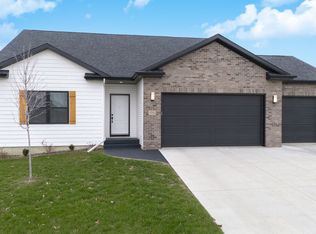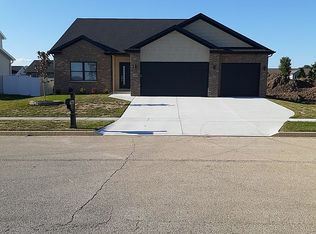Closed
$420,000
1730 Eide Rd, Bloomington, IL 61704
4beds
3,878sqft
Single Family Residence
Built in 2021
8,750 Square Feet Lot
$436,300 Zestimate®
$108/sqft
$3,618 Estimated rent
Home value
$436,300
$414,000 - $458,000
$3,618/mo
Zestimate® history
Loading...
Owner options
Explore your selling options
What's special
This meticulously cared-for ranch home is truly a gem. It offers 4 bedrooms, 3 full bathrooms, vaulted ceilings on the main floor, and 9-foot ceilings in the basement. The main entrance is inviting with its gorgeous hickory hardwood flooring that flows into the family room and throughout. Open to the family room is the kitchen with stainless steel appliances, a large island, quartz countertops, soft-closed kitchen cabinets, pull-out shelves, and a dining area that enhances this home and gives it great views and tons of natural sunlight. From the dining area, there is a sliding door with internal blinds leading to a large patio with an installed pergola to make relaxing or entertaining enjoyable. This home has a main floor primary bedroom with an ensuite with a tiled shower, double vanity, and a large walk-in closet. Laundry is conveniently located within the mudroom making life easier while also offering more storage space. There are two additional rooms and a full bath on the main level. The basement is lovely and has a craftsmanship-built barn door that helps separate the unfinished/finished sections. Here you will find more room to enjoy with its LVP flooring, wet bar, high 9-foot ceilings, full bathroom, and the 4th bedroom with another LARGE walk-in closet. Home has Wi-Fi accessible thermostat and "myQ" smart garage door openers for the 3-car oversized garage. The garage is 25 feet deep, and the 3rd stall is 30 feet deep, allowing more than enough space for a full-size pick truck and a workbench. What more can you ask for? And if you truly want more, then you can certainly add it to the unfinished section of the basement. This home is conveniently located near trails, State Farm, restaurants, grocery stores, gyms, and much more.
Zillow last checked: 8 hours ago
Listing updated: May 21, 2024 at 12:51pm
Listing courtesy of:
Monica Washington 309-533-8074,
Coldwell Banker Real Estate Group
Bought with:
Karen Wilson, ABR,PSA
Coldwell Banker Real Estate Group
Source: MRED as distributed by MLS GRID,MLS#: 11992364
Facts & features
Interior
Bedrooms & bathrooms
- Bedrooms: 4
- Bathrooms: 3
- Full bathrooms: 3
Primary bedroom
- Features: Flooring (Hardwood), Bathroom (Full)
- Level: Main
- Area: 224 Square Feet
- Dimensions: 16X14
Bedroom 2
- Features: Flooring (Carpet)
- Level: Main
- Area: 132 Square Feet
- Dimensions: 11X12
Bedroom 3
- Features: Flooring (Carpet)
- Level: Main
- Area: 132 Square Feet
- Dimensions: 11X12
Bedroom 4
- Features: Flooring (Vinyl)
- Level: Basement
- Area: 204 Square Feet
- Dimensions: 17X12
Dining room
- Features: Flooring (Hardwood)
- Level: Main
- Area: 182 Square Feet
- Dimensions: 14X13
Family room
- Features: Flooring (Hardwood)
Kitchen
- Features: Kitchen (Island, Pantry-Closet), Flooring (Hardwood)
- Level: Main
- Area: 190 Square Feet
- Dimensions: 19X10
Laundry
- Features: Flooring (Hardwood)
- Level: Main
- Area: 80 Square Feet
- Dimensions: 10X8
Living room
- Features: Flooring (Hardwood)
- Level: Main
- Area: 437 Square Feet
- Dimensions: 23X19
Recreation room
- Level: Basement
- Area: 864 Square Feet
- Dimensions: 27X32
Walk in closet
- Level: Basement
- Area: 112 Square Feet
- Dimensions: 8X14
Heating
- Forced Air
Cooling
- Central Air
Appliances
- Included: Range, Microwave, Dishwasher, Refrigerator, Bar Fridge
- Laundry: Main Level, Gas Dryer Hookup, Electric Dryer Hookup
Features
- Cathedral Ceiling(s), Wet Bar, 1st Floor Bedroom, 1st Floor Full Bath, Walk-In Closet(s), Pantry
- Flooring: Hardwood
- Basement: Partially Finished,Unfinished,Egress Window,Rec/Family Area,Storage Space,Full
Interior area
- Total structure area: 3,878
- Total interior livable area: 3,878 sqft
- Finished area below ground: 1,180
Property
Parking
- Total spaces: 3
- Parking features: Concrete, Garage Door Opener, On Site, Garage Owned, Attached, Garage
- Attached garage spaces: 3
- Has uncovered spaces: Yes
Accessibility
- Accessibility features: No Disability Access
Features
- Stories: 1
Lot
- Size: 8,750 sqft
- Dimensions: 70 X 125
Details
- Parcel number: 2113108011
- Special conditions: None
Construction
Type & style
- Home type: SingleFamily
- Architectural style: Ranch
- Property subtype: Single Family Residence
Materials
- Vinyl Siding, Brick
Condition
- New construction: No
- Year built: 2021
Details
- Builder model: RANCH
Utilities & green energy
- Sewer: Public Sewer
- Water: Public
Community & neighborhood
Location
- Region: Bloomington
- Subdivision: Hershey Grove
HOA & financial
HOA
- Has HOA: Yes
- HOA fee: $150 annually
- Services included: None
Other
Other facts
- Listing terms: Conventional
- Ownership: Fee Simple
Price history
| Date | Event | Price |
|---|---|---|
| 5/20/2024 | Sold | $420,000-2.3%$108/sqft |
Source: | ||
| 3/24/2024 | Pending sale | $429,900$111/sqft |
Source: | ||
| 3/24/2024 | Contingent | $429,900$111/sqft |
Source: | ||
| 3/1/2024 | Listed for sale | $429,900+30.9%$111/sqft |
Source: | ||
| 3/2/2021 | Sold | $328,500$85/sqft |
Source: Public Record Report a problem | ||
Public tax history
| Year | Property taxes | Tax assessment |
|---|---|---|
| 2024 | $10,370 +24.1% | $134,422 +28.5% |
| 2023 | $8,353 +7.9% | $104,589 +11.8% |
| 2022 | $7,739 +49.3% | $93,588 +47.8% |
Find assessor info on the county website
Neighborhood: 61704
Nearby schools
GreatSchools rating
- 5/10Cedar Ridge Elementary SchoolGrades: K-5Distance: 2.7 mi
- 7/10Evans Junior High SchoolGrades: 6-8Distance: 1.4 mi
- 8/10Normal Community High SchoolGrades: 9-12Distance: 5.5 mi
Schools provided by the listing agent
- Elementary: Cedar Ridge Elementary
- Middle: Evans Jr High
- High: Normal Community High School
- District: 5
Source: MRED as distributed by MLS GRID. This data may not be complete. We recommend contacting the local school district to confirm school assignments for this home.
Get pre-qualified for a loan
At Zillow Home Loans, we can pre-qualify you in as little as 5 minutes with no impact to your credit score.An equal housing lender. NMLS #10287.

