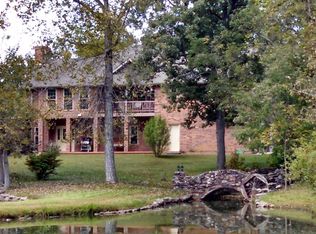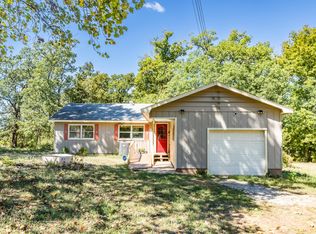Take a deep breath and relax. You are HOME. If peace and quiet are what you are after you have found it. This lovely, well maintained home is just outside of Bolivar on a little slice of country. Need a shop too? It's here! A 36'X24'' shop with concrete floor, electric, lights and custom-made doors is ready for all of your projects. Sit on the back patio and watch the deer wander by. Sit on the front porch with a hot cup of coffee. It's all ready for you to enjoy.
This property is off market, which means it's not currently listed for sale or rent on Zillow. This may be different from what's available on other websites or public sources.


