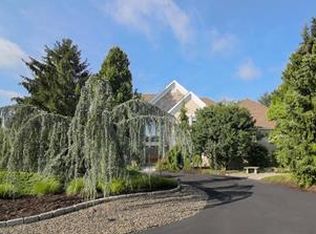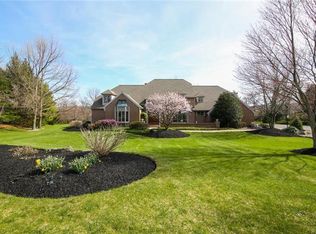Sold for $1,225,000
$1,225,000
1730 Deer Run Rd, Bethlehem, PA 18015
5beds
6,476sqft
Single Family Residence
Built in 1992
1.84 Acres Lot
$1,313,400 Zestimate®
$189/sqft
$3,868 Estimated rent
Home value
$1,313,400
$1.17M - $1.47M
$3,868/mo
Zestimate® history
Loading...
Owner options
Explore your selling options
What's special
In the enviable neighborhood of Deer Run at the end of a QUIET CUL-DE-SAC, privately positioned on 1.8 acres, this ALL BRICK CUSTOM MYRON HAYDT HOME has ageless appeal & boasts a totally redone Widell and Boschetti DESIGNER INTERIOR. Mature landscaping envelopes the property offering SOUTHERN EXPOSURE, seasonal views of mountains, & a coveted Saucon Valley location. The GRAND TWO STORY FOYER has a MARBLE FLOOR & curved staircase. Open & filled with light, the floor plan surprises. A first floor office opens to the foyer through French doors. Windows in every room bring the outside in and offer PERFECT PRIVACY without the need for window treatments. There is a 1ST FLR PRIMARY BR w/ STUNNING 2019 BATH. With every new amenity and family feature, entertaining will be a delight.
The gourmet kitchen and adjacent family room with 13 FOOT CEILINGS lead to incredible outside spaces where BRICK AND BLUESTONE PATIOS provide a relaxing oasis amid well-tended plantings and visiting songbirds. A sumptuous primary bedroom suite, with two walk-in closets, octagonal tray ceiling, and access to the private yard is conveniently located on the main level. The new and exquisite primary bath will take your breath away. Three additional bedrooms, bonus room, and two full baths comprise the second floor, while a FINISHED LOWER LEVEL is fully equipped with bar, exercise room, full bath, and future theatre room. Recent HVAC system upgrades will ensure the integrity of this impeccably cared for home
Zillow last checked: 8 hours ago
Listing updated: August 22, 2024 at 09:28am
Listed by:
Nancy W. Ahlum 610-360-7224,
Dorey, Carol C Real Estate
Bought with:
Natalie Marasco, RS340602
Dorey, Carol C Real Estate
Source: GLVR,MLS#: 739079 Originating MLS: Lehigh Valley MLS
Originating MLS: Lehigh Valley MLS
Facts & features
Interior
Bedrooms & bathrooms
- Bedrooms: 5
- Bathrooms: 5
- Full bathrooms: 4
- 1/2 bathrooms: 1
Primary bedroom
- Description: Wall-to-wall carpet; octagonal tray ceiling w/crown molding; ceiling fan; floor-to-ceiling attached wall mirror; access to 5x8 walk-in closet & 6x8 walk-in closet
- Level: First
- Dimensions: 19.00 x 20.00
Bedroom
- Description: Wall-to-wall carpet; ceiling light
- Level: Second
- Dimensions: 13.00 x 15.00
Bedroom
- Description: Wall-to-wall carpet; ceiling fan; closet
- Level: Second
- Dimensions: 14.00 x 14.00
Bedroom
- Description: Playroom; wall-to-wall carpet; partially vaulted ceiling; ceiling light; wall-mounted shelves; wall-mounted flatscreen TV; 4x9 walk-in closet; 5x8 walk-in cedar closet
- Level: Second
- Dimensions: 16.00 x 19.00
Bedroom
- Description: Wall-to-wall carpet; 2 closets
- Level: Second
- Dimensions: 12.00 x 16.00
Primary bathroom
- Description: 2019; marble floor; ceramic tile wainscot; 2 custom vanity areas w/soft close drawers, quartz countertop, sink, & attached wall mirror; soaking tub; wall-mounted linen cabinet; shower; exhaust fan
- Level: First
- Dimensions: 12.00 x 15.00
Breakfast room nook
- Description: Red oak floor; pendant light; crown molding; chair rail
- Level: First
- Dimensions: 8.00 x 17.00
Den
- Description: French doors at entry; wall-to-wall carpet; recessed lights; crown molding; painted cherry raised paneled walls; chair rail; wall w/built-in bookcases with cabinets below;
- Level: First
- Dimensions: 13.00 x 14.00
Dining room
- Description: Red oak floor; chandelier w/medallion; crown molding; chair rail; sconces
- Level: First
- Dimensions: 15.00 x 16.00
Family room
- Description: Red oak floor; 2-story; recessed lights; crown molding; 13 foot tray ceiling w/crown molding; floor-to-ceiling painted wood bookcases w/cabinets below; gas fireplace; 75" wall-mounted flat screen TV
- Level: First
- Dimensions: 18.00 x 20.00
Foyer
- Description: Marble floor; 2-story; chandelier; crown molding; closet w/rod, shelves, & ceiling light
- Level: First
- Dimensions: 12.00 x 13.00
Other
- Description: Jack-N-Jill; ceramic tile floor; recessed lights; 2 vanities w/solid surface countertops & seamless sinks; tub/shower; exhaust fan; attached wall mirrors; access to 6x7 walk-in closet
- Level: Second
- Dimensions: 7.00 x 15.00
Other
- Description: Ceramic tile floor; recessed lights; painted wood vanity w/solid surface countertop & seamless sink; built-in mirrored medicine cabinet; tub/shower; exhaust fan
- Level: Second
- Dimensions: 7.00 x 8.00
Other
- Description: Ceramic tile floor; corner painted wood vanity w/Corian countertop & 2 seamless sinks; attached wall mirror; vanity light; shower; linen closet
- Level: Lower
- Dimensions: 10.00 x 11.00
Half bath
- Description: Red oak floor; pendant light; pedestal sink; wall mirror; vanity light; wall-mounted shelves; exhaust fan
- Level: First
- Dimensions: 5.00 x 6.00
Kitchen
- Description: French pocket doors at entry from living room; red oak floor; cherry cabinets; Corian countertops; seamless Corian double sink; tumbled marble backsplash; dishwasher; fridge/freezer; wall oven; built-in microwave; island w/electric cooktop
- Level: First
- Dimensions: 15.00 x 19.00
Laundry
- Description: Ceramic tile floor; ceiling light; washer; dryer; cabinets w/Formica countertop; utility sink; wall-mounted cabinets w/shelf; closet
- Level: First
- Dimensions: 7.00 x 14.00
Living room
- Description: Columns at entry; red oak floor; 2-story; recessed lights; crown molding; sconces
- Level: First
- Dimensions: 14.00 x 21.00
Other
- Description: Game Area: Wall-to-wall carpet; recessed lights
- Level: Lower
- Dimensions: 16.00 x 19.00
Other
- Description: Bar Area: Ceramic tile floor; recessed lights; wood cabinets; multi-tier Formica countertop; stainless bar sink; dishwasher; counter-to-ceiling mirrored backsplash w/attached sconces; bronze foot rest
- Level: Lower
- Dimensions: 9.00 x 11.00
Other
- Description: Exercise Room: Wall-to-wall carpet; recessed lights; attached wall mirror; 2 closets
- Level: Lower
- Dimensions: 13.00 x 21.00
Other
- Description: Bonus Room: Wall-to-wall carpet; tray ceiling; recessed light; ceiling light; 4x5 walk-in closet
- Level: Lower
- Dimensions: 15.00 x 19.00
Recreation
- Description: Wall-to-wall carpet; recessed lights; floor-to-ceiling built-in bookcase w/cabinets & drawers below; utility closet
- Level: Lower
- Dimensions: 14.00 x 35.00
Heating
- Forced Air, Heat Pump, Zoned
Cooling
- Central Air, Ceiling Fan(s), Zoned
Appliances
- Included: Built-In Oven, Dishwasher, Electric Cooktop, Electric Dryer, Electric Water Heater, Disposal, Microwave, Refrigerator, Washer
- Laundry: Electric Dryer Hookup, Main Level
Features
- Attic, Wet Bar, Breakfast Area, Cedar Closet(s), Dining Area, Separate/Formal Dining Room, Entrance Foyer, Game Room, Home Office, Kitchen Island, Family Room Main Level, Storage, Vaulted Ceiling(s), Walk-In Closet(s)
- Flooring: Carpet, Ceramic Tile, Hardwood, Marble
- Basement: Full,Partially Finished
- Has fireplace: Yes
- Fireplace features: Family Room, Gas Log
Interior area
- Total interior livable area: 6,476 sqft
- Finished area above ground: 4,476
- Finished area below ground: 2,000
Property
Parking
- Total spaces: 3
- Parking features: Attached, Driveway, Garage, Off Street
- Attached garage spaces: 3
- Has uncovered spaces: Yes
Features
- Stories: 2
- Patio & porch: Covered, Patio
- Exterior features: Patio
- Has view: Yes
- View description: Panoramic
Lot
- Size: 1.84 Acres
- Features: Cul-De-Sac, Flat
Details
- Parcel number: R7 2 47 0719
- Zoning: R80-OPEN SPACE RESIDENTIA
- Special conditions: None
Construction
Type & style
- Home type: SingleFamily
- Architectural style: Colonial
- Property subtype: Single Family Residence
Materials
- Brick
- Roof: Asphalt,Fiberglass
Condition
- Year built: 1992
Utilities & green energy
- Electric: Circuit Breakers
- Sewer: Septic Tank
- Water: Public
Community & neighborhood
Security
- Security features: Security System
Location
- Region: Bethlehem
- Subdivision: Not in Development
Other
Other facts
- Listing terms: Cash,Conventional
- Ownership type: Fee Simple
Price history
| Date | Event | Price |
|---|---|---|
| 8/19/2024 | Sold | $1,225,000$189/sqft |
Source: | ||
| 7/13/2024 | Pending sale | $1,225,000$189/sqft |
Source: | ||
| 6/20/2024 | Contingent | $1,225,000$189/sqft |
Source: | ||
| 6/20/2024 | Pending sale | $1,225,000$189/sqft |
Source: | ||
| 6/12/2024 | Listed for sale | $1,225,000$189/sqft |
Source: | ||
Public tax history
| Year | Property taxes | Tax assessment |
|---|---|---|
| 2025 | $21,059 +0.8% | $296,000 |
| 2024 | $20,897 | $296,000 |
| 2023 | $20,897 | $296,000 |
Find assessor info on the county website
Neighborhood: 18015
Nearby schools
GreatSchools rating
- 6/10Saucon Valley El SchoolGrades: K-4Distance: 1.5 mi
- 6/10Saucon Valley Middle SchoolGrades: 5-8Distance: 1.6 mi
- 9/10Saucon Valley Senior High SchoolGrades: 9-12Distance: 1.7 mi
Schools provided by the listing agent
- District: Saucon Valley
Source: GLVR. This data may not be complete. We recommend contacting the local school district to confirm school assignments for this home.
Get a cash offer in 3 minutes
Find out how much your home could sell for in as little as 3 minutes with a no-obligation cash offer.
Estimated market value$1,313,400
Get a cash offer in 3 minutes
Find out how much your home could sell for in as little as 3 minutes with a no-obligation cash offer.
Estimated market value
$1,313,400

