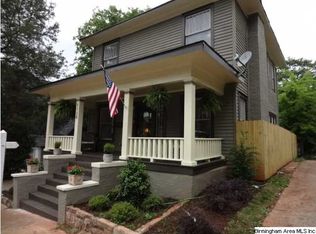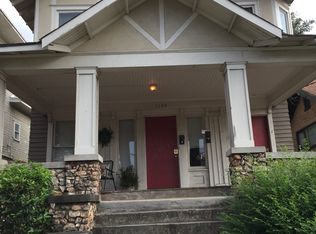Sold for $430,000
$430,000
1730 Cullom St S, Birmingham, AL 35205
5beds
2,843sqft
Single Family Residence
Built in 1900
8,712 Square Feet Lot
$435,200 Zestimate®
$151/sqft
$3,032 Estimated rent
Home value
$435,200
$413,000 - $457,000
$3,032/mo
Zestimate® history
Loading...
Owner options
Explore your selling options
What's special
Your Southside Sanctuary Awaits on Cullom Street! Discover the perfect blend of space, style, and convenience in this beautifully updated home, ideally situated on desirable Cullom Street in the Southside subdivision. Offering just under 3000 square feet of comfortable living space, this residence boasts five generous bedrooms, bonus room, formal dining area and three updated bathrooms. The heart of this home is the stunning updated kitchen, a true culinary haven featuring sleek countertops, stylish cabinetry, and a full suite gently used appliances. Enjoy the added benefit of significant recent upgrades, ensuring worry-free living for years to come. The HVAC system, water heater, and roof are all less than a few years old. Beyond the impressive interiors, this location offers the coveted walkability of the Southside neighborhood, and just a short drive from downtown Birmingham and Homewood. Schedule your showing today.
Zillow last checked: 8 hours ago
Listing updated: September 09, 2025 at 12:34pm
Listed by:
Lindsay Sport 334-304-0357,
Keller Williams Homewood,
John Comford 205-266-4417,
Keller Williams Homewood
Bought with:
Minnie Rivera
Keller Williams Realty Hoover
Source: GALMLS,MLS#: 21415121
Facts & features
Interior
Bedrooms & bathrooms
- Bedrooms: 5
- Bathrooms: 3
- Full bathrooms: 3
Primary bedroom
- Level: First
Bedroom 1
- Level: First
Bedroom 2
- Level: First
Bedroom 3
- Level: Second
Bedroom 4
- Level: Second
Primary bathroom
- Level: First
Bathroom 1
- Level: First
Dining room
- Level: First
Kitchen
- Features: Stone Counters, Kitchen Island
- Level: First
Living room
- Level: First
Basement
- Area: 0
Heating
- Central, Natural Gas
Cooling
- Central Air, Ceiling Fan(s)
Appliances
- Included: Gas Cooktop, Dishwasher, Microwave, Gas Oven, Refrigerator, Gas Water Heater
- Laundry: Electric Dryer Hookup, Washer Hookup, Main Level, Laundry Room, Laundry (ROOM), Yes
Features
- None, Crown Molding, Smooth Ceilings, Soaking Tub, Separate Shower, Tub/Shower Combo, Walk-In Closet(s)
- Flooring: Hardwood
- Windows: Window Treatments, Double Pane Windows, ENERGY STAR Qualified Windows
- Basement: Full,Unfinished,Daylight
- Attic: Other,Yes
- Number of fireplaces: 1
- Fireplace features: Brick (FIREPL), Stone, Family Room, Gas
Interior area
- Total interior livable area: 2,843 sqft
- Finished area above ground: 2,843
- Finished area below ground: 0
Property
Parking
- Parking features: Basement, Driveway, Lower Level, Off Street, On Street, Parking (MLVL)
- Has attached garage: Yes
- Has uncovered spaces: Yes
Features
- Levels: 2+ story
- Patio & porch: Covered, Patio, Open (DECK), Deck
- Pool features: None
- Fencing: Fenced
- Has view: Yes
- View description: None
- Waterfront features: No
Lot
- Size: 8,712 sqft
Details
- Parcel number: 2900122006010.000
- Special conditions: N/A
Construction
Type & style
- Home type: SingleFamily
- Property subtype: Single Family Residence
Materials
- HardiPlank Type
- Foundation: Basement
Condition
- Year built: 1900
Utilities & green energy
- Water: Public
- Utilities for property: Sewer Connected
Green energy
- Energy efficient items: Thermostat
Community & neighborhood
Community
- Community features: Sidewalks, Curbs
Location
- Region: Birmingham
- Subdivision: Southside
Other
Other facts
- Price range: $430K - $430K
- Road surface type: Paved
Price history
| Date | Event | Price |
|---|---|---|
| 9/8/2025 | Sold | $430,000-4.4%$151/sqft |
Source: | ||
| 8/11/2025 | Contingent | $450,000$158/sqft |
Source: | ||
| 7/2/2025 | Price change | $450,000-9.1%$158/sqft |
Source: | ||
| 6/19/2025 | Price change | $495,000-1%$174/sqft |
Source: | ||
| 4/10/2025 | Listed for sale | $500,000-16.5%$176/sqft |
Source: | ||
Public tax history
| Year | Property taxes | Tax assessment |
|---|---|---|
| 2025 | $1,968 | $28,140 |
| 2024 | $1,968 -1% | $28,140 -1% |
| 2023 | $1,989 -18.5% | $28,420 -18% |
Find assessor info on the county website
Neighborhood: Five Points South
Nearby schools
GreatSchools rating
- 3/10Glen Iris Elementary SchoolGrades: PK-5Distance: 0.4 mi
- 7/10Washington Elementary SchoolGrades: PK-8Distance: 1.3 mi
- 2/10Parker High SchoolGrades: 9-12Distance: 2.2 mi
Schools provided by the listing agent
- Elementary: Glen Iris
- Middle: Washington
- High: Parker
Source: GALMLS. This data may not be complete. We recommend contacting the local school district to confirm school assignments for this home.
Get a cash offer in 3 minutes
Find out how much your home could sell for in as little as 3 minutes with a no-obligation cash offer.
Estimated market value
$435,200

