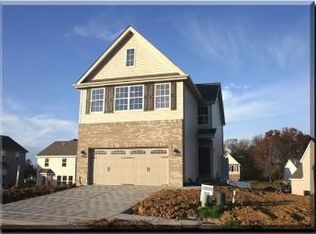Stacy L Clark 314-368-7216,
BHHS Select Properties NW,
Beverly Terry 314-640-4090,
BHHS Select Properties NW
1730 Coupru Ct, Saint Peters, MO 63376
Home value
$309,200
$294,000 - $325,000
$2,413/mo
Loading...
Owner options
Explore your selling options
What's special
Zillow last checked: 8 hours ago
Listing updated: April 28, 2025 at 05:23pm
Stacy L Clark 314-368-7216,
BHHS Select Properties NW,
Beverly Terry 314-640-4090,
BHHS Select Properties NW
Robert H Nemnich, 2023006494
Fox & Riley Real Estate
Facts & features
Interior
Bedrooms & bathrooms
- Bedrooms: 3
- Bathrooms: 3
- Full bathrooms: 2
- 1/2 bathrooms: 1
- Main level bathrooms: 1
Primary bedroom
- Features: Floor Covering: Carpeting, Wall Covering: Some
- Level: Upper
- Area: 154
- Dimensions: 14x11
Bedroom
- Features: Floor Covering: Carpeting, Wall Covering: Some
- Level: Upper
- Area: 132
- Dimensions: 12x11
Bedroom
- Features: Floor Covering: Carpeting, Wall Covering: Some
- Level: Upper
- Area: 121
- Dimensions: 11x11
Dining room
- Features: Floor Covering: Wood, Wall Covering: Some
- Level: Main
- Area: 121
- Dimensions: 11x11
Great room
- Features: Floor Covering: Wood, Wall Covering: Some
- Level: Main
- Area: 288
- Dimensions: 24x12
Kitchen
- Features: Floor Covering: Wood, Wall Covering: None
- Level: Main
- Area: 144
- Dimensions: 12x12
Laundry
- Features: Floor Covering: Vinyl, Wall Covering: None
- Level: Main
- Area: 56
- Dimensions: 8x7
Heating
- Natural Gas, Forced Air
Cooling
- Ceiling Fan(s), Central Air, Electric
Appliances
- Included: Gas Water Heater
Features
- Tub
- Basement: Full,Sump Pump,Unfinished
- Number of fireplaces: 1
- Fireplace features: Great Room
Interior area
- Total structure area: 2,340
- Total interior livable area: 2,340 sqft
- Finished area above ground: 1,554
- Finished area below ground: 768
Property
Parking
- Total spaces: 2
- Parking features: Attached, Garage, Garage Door Opener
- Attached garage spaces: 2
Features
- Levels: Two
Lot
- Size: 3,571 sqft
- Features: Level
Details
- Parcel number: 20061A566000012.0000000
- Special conditions: Standard
Construction
Type & style
- Home type: SingleFamily
- Architectural style: Traditional
- Property subtype: Single Family Residence
Materials
- Stone Veneer, Brick Veneer, Vinyl Siding
Condition
- Year built: 2009
Utilities & green energy
- Sewer: Public Sewer
- Water: Public
- Utilities for property: Natural Gas Available
Community & neighborhood
Location
- Region: Saint Peters
- Subdivision: Townes At Belleau Creek #1
HOA & financial
HOA
- HOA fee: $100 monthly
Other
Other facts
- Listing terms: Assumable,Cash,Conventional,FHA,VA Loan
- Ownership: Private
- Road surface type: Concrete
Price history
| Date | Event | Price |
|---|---|---|
| 11/30/2023 | Sold | -- |
Source: | ||
| 9/6/2023 | Pending sale | $280,000$120/sqft |
Source: | ||
| 9/3/2023 | Listed for sale | $280,000+14.3%$120/sqft |
Source: | ||
| 12/21/2021 | Sold | -- |
Source: | ||
| 11/22/2021 | Pending sale | $245,000$105/sqft |
Source: | ||
Public tax history
| Year | Property taxes | Tax assessment |
|---|---|---|
| 2024 | $3,246 +0% | $46,638 |
| 2023 | $3,244 +20.4% | $46,638 +28.7% |
| 2022 | $2,694 | $36,250 |
Find assessor info on the county website
Neighborhood: 63376
Nearby schools
GreatSchools rating
- 7/10Progress South Elementary SchoolGrades: K-5Distance: 0.8 mi
- 8/10Ft. Zumwalt South Middle SchoolGrades: 6-8Distance: 0.8 mi
- 9/10Ft. Zumwalt South High SchoolGrades: 9-12Distance: 0.2 mi
Schools provided by the listing agent
- Elementary: Progress South Elem.
- Middle: Ft. Zumwalt South Middle
- High: Ft. Zumwalt South High
Source: MARIS. This data may not be complete. We recommend contacting the local school district to confirm school assignments for this home.
Get a cash offer in 3 minutes
Find out how much your home could sell for in as little as 3 minutes with a no-obligation cash offer.
$309,200
Get a cash offer in 3 minutes
Find out how much your home could sell for in as little as 3 minutes with a no-obligation cash offer.
$309,200
