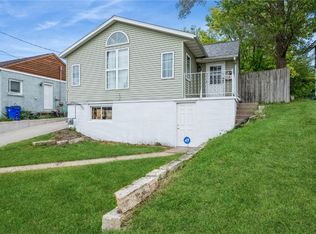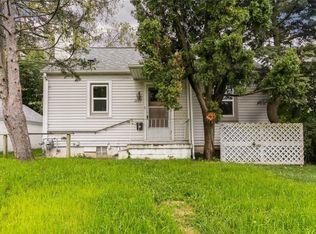A retreat in your own home plus this home is being offered furnished as you see it! The updates include: new roof, vinyl windows, high efficiency mechanicals, updated modern bathroom and kitchen, updated electrical panel and some plumbing. Some of the personal touches are new cedar gables and shutters and a custom cedar garage door to match. The remainder of the exterior is brick. There is additional parking space and patio to the back of the home and this place could also be used as a work/live format given the current zoning. The main floor has refinished hardwood floors except for the tile kitchen and bath. Kitchen has cherry cabinets, gas stove, and stainless appliances. Good closet space and storage as well in the mechanical room and walk up attic. Centrally located with easy access to 380, downtown, and the bike trails are out your front door! Lots to love here!
This property is off market, which means it's not currently listed for sale or rent on Zillow. This may be different from what's available on other websites or public sources.


