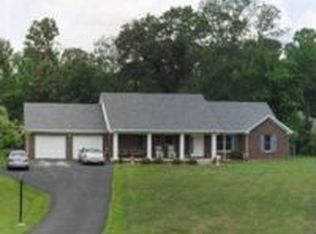Sold for $314,900 on 09/09/24
$314,900
1730 Cedar Lane NW, Corydon, IN 47112
3beds
1,608sqft
Single Family Residence
Built in 1999
0.69 Acres Lot
$323,300 Zestimate®
$196/sqft
$2,098 Estimated rent
Home value
$323,300
Estimated sales range
Not available
$2,098/mo
Zestimate® history
Loading...
Owner options
Explore your selling options
What's special
This charming custom-built all brick ranch offers a perfect combination of comfort, elegance & privacy! Nestled on a tranquil .69-acre lot in a peaceful cul-de-sac surrounded by mature trees, you'll get a feeling of seclusion and privacy while still being in a neighborhood. Located in the heart of Corydon, Indiana, this home provides easy access to the interstate and all the amenities that growing Corydon has to offer. Some of the features this 3 bed/2 bath home include: hardwood flooring in the main living/dining areas, a climate controlled all seasons sunroom, cozy gas fireplace surrounded by built-in shelving/cabinets, split bedroom floorplan, 2-car garage which offers space for your vehicles plus storage, covered patio with stamped concrete, a cul-de-sac lot surrounded by trees and wildlife and much more! Did I mention you can have all of this while still being only minutes away to local amenities?! Schedule your private showing today so you can check out what all this home has to offer!
Zillow last checked: 8 hours ago
Listing updated: September 11, 2024 at 05:33am
Listed by:
Janna Schickel,
Lopp Real Estate Brokers
Bought with:
Paula Kiger, RB14022757
RE/MAX Advantage
Source: SIRA,MLS#: 202409882 Originating MLS: Southern Indiana REALTORS Association
Originating MLS: Southern Indiana REALTORS Association
Facts & features
Interior
Bedrooms & bathrooms
- Bedrooms: 3
- Bathrooms: 2
- Full bathrooms: 2
Primary bedroom
- Description: Flooring: Carpet
- Level: First
- Dimensions: 13 x 16
Bedroom
- Description: Flooring: Carpet
- Level: First
- Dimensions: 14 x 11
Bedroom
- Description: Flooring: Carpet
- Level: First
- Dimensions: 11 x 10
Kitchen
- Description: Flooring: Tile
- Level: First
- Dimensions: 12 x 11
Living room
- Description: Flooring: Wood
- Level: First
- Dimensions: 18 x 15
Other
- Description: Flooring: Engineered Hardwood
- Level: First
- Dimensions: 16 x 11
Heating
- Forced Air
Cooling
- Central Air
Appliances
- Included: Dishwasher, Disposal, Microwave, Oven, Range, Refrigerator
- Laundry: Main Level, Laundry Room
Features
- Breakfast Bar, Bookcases, Ceiling Fan(s), Bath in Primary Bedroom, Main Level Primary, Open Floorplan, Pantry, Utility Room, Vaulted Ceiling(s), Walk-In Closet(s), Window Treatments
- Windows: Blinds
- Basement: Crawl Space
- Number of fireplaces: 1
- Fireplace features: Gas
Interior area
- Total structure area: 1,608
- Total interior livable area: 1,608 sqft
- Finished area above ground: 1,608
- Finished area below ground: 0
Property
Parking
- Total spaces: 2
- Parking features: Attached, Garage
- Attached garage spaces: 2
Features
- Levels: One
- Stories: 1
- Patio & porch: Covered, Patio, Porch
- Exterior features: Landscaping, Porch, Patio
- Has view: Yes
- View description: Park/Greenbelt, Scenic
Lot
- Size: 0.69 Acres
- Features: Cul-De-Sac
Details
- Parcel number: 310926252002000007
- Zoning: Residential
- Zoning description: Residential
Construction
Type & style
- Home type: SingleFamily
- Architectural style: One Story
- Property subtype: Single Family Residence
Materials
- Brick, Frame
- Foundation: Slab
- Roof: Shingle
Condition
- Resale
- New construction: No
- Year built: 1999
Utilities & green energy
- Sewer: Septic Tank
- Water: Connected, Public
Community & neighborhood
Location
- Region: Corydon
- Subdivision: Oak Lawn
Other
Other facts
- Listing terms: Conventional,FHA,VA Loan
- Road surface type: Paved, Gravel
Price history
| Date | Event | Price |
|---|---|---|
| 9/9/2024 | Sold | $314,900+1.6%$196/sqft |
Source: | ||
| 8/12/2024 | Pending sale | $309,900$193/sqft |
Source: | ||
| 8/8/2024 | Listed for sale | $309,900+8.2%$193/sqft |
Source: | ||
| 2/16/2023 | Sold | $286,500+6.5%$178/sqft |
Source: | ||
| 1/27/2023 | Listed for sale | $269,000+63%$167/sqft |
Source: | ||
Public tax history
| Year | Property taxes | Tax assessment |
|---|---|---|
| 2024 | $1,349 -0.5% | $258,500 +7.4% |
| 2023 | $1,355 +10% | $240,600 +6.8% |
| 2022 | $1,231 +12.6% | $225,300 +11.5% |
Find assessor info on the county website
Neighborhood: 47112
Nearby schools
GreatSchools rating
- 7/10Corydon Intermediate SchoolGrades: 4-6Distance: 2.5 mi
- 8/10Corydon Central Jr High SchoolGrades: 7-8Distance: 2.7 mi
- 6/10Corydon Central High SchoolGrades: 9-12Distance: 2.6 mi

Get pre-qualified for a loan
At Zillow Home Loans, we can pre-qualify you in as little as 5 minutes with no impact to your credit score.An equal housing lender. NMLS #10287.
