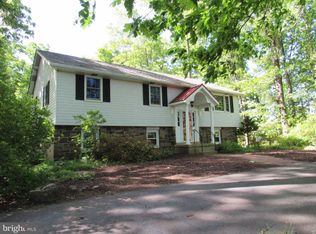Sold for $875,000 on 06/24/25
$875,000
1730 California Rd, Quakertown, PA 18951
4beds
4,408sqft
Residential, Single Family Residence
Built in 1975
3.5 Acres Lot
$880,500 Zestimate®
$199/sqft
$3,379 Estimated rent
Home value
$880,500
$819,000 - $942,000
$3,379/mo
Zestimate® history
Loading...
Owner options
Explore your selling options
What's special
Experience luxury living in this breathtaking 3bd/3ba modern estate with a separate 1bd/1ba in-law suite, all nestled on 3.5 private acres. Showcasing this property is an outdoor entertaining delight! A sparkling 18x33 heated pool is surrounded by a huge, maintenance free, composite deck as well as a beautiful outdoor kitchen and brick patio. This is a car lover's dream, with 6 garage spaces!Primary suite features whirlpool tub, dual sinks and glass block walk-in rain shower. A beautiful 4 season sun room overlooks an outdoor oasis including a hot tub and gazebo. The spacious 4 car detached garage has radiant heat in the floor, perfect for those chilly nights working on cars or tinkering on hobbies. The home was built by well-known Lewis Brothers Contractors. Some other additions include a whole house central vacuum, security cameras and a hard-wired indoor/outdoor speaker system with receiver and amplifier.
Zillow last checked: 8 hours ago
Listing updated: June 25, 2025 at 11:39am
Listed by:
Sunita Arora,
ERA One Source Realty
Bought with:
NON MEMBER
NON MEMBER
Source: GSBR,MLS#: SC251651
Facts & features
Interior
Bedrooms & bathrooms
- Bedrooms: 4
- Bathrooms: 3
- Full bathrooms: 3
Primary bedroom
- Area: 436.39 Square Feet
- Dimensions: 28.9 x 15.1
Bedroom 2
- Area: 170.73 Square Feet
- Dimensions: 12.1 x 14.11
Bedroom 3
- Area: 156.76 Square Feet
- Dimensions: 11.11 x 14.11
Bedroom 4
- Area: 175.16 Square Feet
- Dimensions: 11.6 x 15.1
Primary bathroom
- Area: 112.32 Square Feet
- Dimensions: 11.11 x 10.11
Bathroom
- Area: 57 Square Feet
- Dimensions: 7.6 x 7.5
Bathroom 2
- Area: 101.64 Square Feet
- Dimensions: 12.1 x 8.4
Dining room
- Area: 215.93 Square Feet
- Dimensions: 15.1 x 14.3
Family room
- Area: 421.94 Square Feet
- Dimensions: 28.9 x 14.6
Foyer
- Area: 154.5 Square Feet
- Dimensions: 10.3 x 15
Kitchen
- Area: 270 Square Feet
- Dimensions: 13.5 x 20
Living room
- Area: 303.51 Square Feet
- Dimensions: 15.1 x 20.1
Heating
- Oil, Propane, Wood
Cooling
- Ceiling Fan(s), Central Air
Appliances
- Included: Microwave, Refrigerator, Range
- Laundry: Laundry Room, Main Level
Features
- Ceiling Fan(s), Central Vacuum
- Flooring: Ceramic Tile, Hardwood
- Basement: Partially Finished
- Attic: Crawl Opening
- Has fireplace: Yes
- Fireplace features: Propane, Wood Burning
Interior area
- Total structure area: 4,408
- Total interior livable area: 4,408 sqft
- Finished area above ground: 3,758
- Finished area below ground: 650
Property
Parking
- Total spaces: 6
- Parking features: Garage
- Garage spaces: 6
Features
- Levels: Three Or More,Multi/Split
- Stories: 3
- Patio & porch: Deck, Patio, Screened, Porch
- Exterior features: Other, Outdoor Kitchen
- Pool features: Heated, Solar Cover, Liner, In Ground
- Spa features: Bath, See Remarks
Lot
- Size: 3.50 Acres
- Features: Cleared
Details
- Additional structures: Gazebo, Shed(s), Storage
- Additional parcels included: Adjacent 8.44 acres available
- Parcel number: 36009120002
- Zoning: Residnetial
Construction
Type & style
- Home type: SingleFamily
- Architectural style: Split Level
- Property subtype: Residential, Single Family Residence
Materials
- Brick, Vinyl Siding
- Foundation: Block
- Roof: Composition
Condition
- Updated/Remodeled
- New construction: No
- Year built: 1975
Utilities & green energy
- Electric: Circuit Breakers
- Sewer: Private Sewer
- Water: Well
- Utilities for property: Sewer Not Available
Community & neighborhood
Security
- Security features: Security System
Location
- Region: Quakertown
Other
Other facts
- Listing terms: Cash,Conventional
- Road surface type: Asphalt
Price history
| Date | Event | Price |
|---|---|---|
| 6/24/2025 | Sold | $875,000$199/sqft |
Source: | ||
| 5/1/2025 | Pending sale | $875,000$199/sqft |
Source: | ||
| 4/3/2025 | Listed for sale | $875,000+150.1%$199/sqft |
Source: Luzerne County AOR #25-1502 Report a problem | ||
| 11/25/2002 | Sold | $349,900$79/sqft |
Source: Public Record Report a problem | ||
Public tax history
| Year | Property taxes | Tax assessment |
|---|---|---|
| 2025 | $9,914 | $46,500 |
| 2024 | $9,914 +2% | $46,500 |
| 2023 | $9,717 +1.6% | $46,500 |
Find assessor info on the county website
Neighborhood: 18951
Nearby schools
GreatSchools rating
- 3/10Neidig El SchoolGrades: K-5Distance: 2.9 mi
- 4/10Strayer Middle SchoolGrades: 7-8Distance: 3.6 mi
- 7/10Quakertown Community Senior High SchoolGrades: 9-12Distance: 2.8 mi

Get pre-qualified for a loan
At Zillow Home Loans, we can pre-qualify you in as little as 5 minutes with no impact to your credit score.An equal housing lender. NMLS #10287.
Sell for more on Zillow
Get a free Zillow Showcase℠ listing and you could sell for .
$880,500
2% more+ $17,610
With Zillow Showcase(estimated)
$898,110