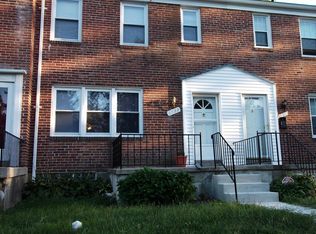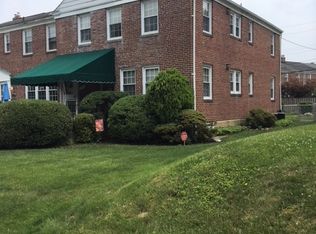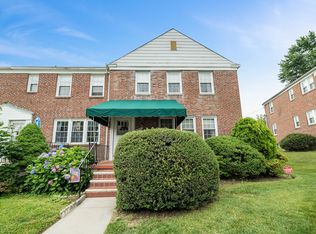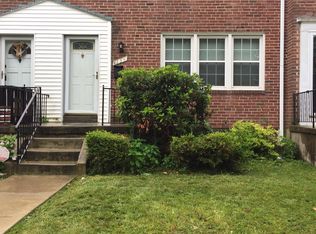Sold for $290,000
$290,000
1730 Aberdeen Rd, Towson, MD 21286
4beds
2,320sqft
Townhouse
Built in 1949
3,441 Square Feet Lot
$290,800 Zestimate®
$125/sqft
$2,636 Estimated rent
Home value
$290,800
$265,000 - $320,000
$2,636/mo
Zestimate® history
Loading...
Owner options
Explore your selling options
What's special
Opportunity is knocking! Welcome to a unique end-of-group property offering spacious living and incredible versatility in the heart of Towson! Originally designed as a two-unit home, this property is perfect for a multi-generational household, a work-from-home setup, or a single-family conversion. Main Level Comfort: The first floor features a bright and airy living and dining area, two bedrooms, and a full bath. Both bedrooms lead out to a super-sized back deck overlooking a private, fenced yard —ideal for relaxing or entertaining. Rear yard also includes a large storage shed, perfect for all your yard and garden items. The finished basement includes a family room with a cozy gas fireplace, a washer and dryer, and plenty of storage space. Upper Level: Includes a living room, dining room, kitchen, two additional bedrooms, and a full bath. This space could function as an in-law suite, guest quarters, or simply extra living space for a growing family. Great opportunity for additional rental income! Home Highlights: Durable slate roof, new refrigerator in the upper kitchen, and separate utilities for flexibility. Seize the day with this income producing Opportunity: While it does need some work, this property is a blank canvas waiting for your personal touch. With its spacious layout and unbeatable location, this is a wonderful opportunity to create your dream home in Towson. Don't delay, see it today!
Zillow last checked: 8 hours ago
Listing updated: March 27, 2025 at 01:25pm
Listed by:
Realtor Debbi Rivero 443-386-1306,
RE/MAX Advantage Realty
Bought with:
Bernard Mizelle
Key Realty USA
Source: Bright MLS,MLS#: MDBC2117030
Facts & features
Interior
Bedrooms & bathrooms
- Bedrooms: 4
- Bathrooms: 2
- Full bathrooms: 2
- Main level bathrooms: 1
- Main level bedrooms: 2
Primary bedroom
- Features: Flooring - Carpet
- Level: Main
- Area: 192 Square Feet
- Dimensions: 16 X 12
Bedroom 1
- Level: Upper
Bedroom 2
- Features: Flooring - Carpet
- Level: Main
- Area: 121 Square Feet
- Dimensions: 11 X 11
Bedroom 2
- Level: Upper
Dining room
- Features: Flooring - Carpet
- Level: Main
- Area: 64 Square Feet
- Dimensions: 8 X 8
Dining room
- Level: Upper
Family room
- Features: Flooring - Carpet, Fireplace - Gas
- Level: Lower
- Area: 399 Square Feet
- Dimensions: 19 X 21
Kitchen
- Level: Main
Kitchen
- Level: Upper
Living room
- Features: Flooring - Carpet
- Level: Main
- Area: 216 Square Feet
- Dimensions: 18 X 12
Living room
- Level: Upper
Heating
- Other, Natural Gas
Cooling
- Central Air, Electric
Appliances
- Included: Dishwasher, Disposal, Dryer, Oven/Range - Gas, Refrigerator, Washer, Gas Water Heater
Features
- Flooring: Carpet, Wood
- Basement: Exterior Entry,Full,Partially Finished
- Has fireplace: No
Interior area
- Total structure area: 2,880
- Total interior livable area: 2,320 sqft
- Finished area above ground: 1,920
- Finished area below ground: 400
Property
Parking
- Parking features: On Street
- Has uncovered spaces: Yes
Accessibility
- Accessibility features: None
Features
- Levels: Two
- Stories: 2
- Patio & porch: Deck, Porch
- Has private pool: Yes
- Pool features: Private
- Fencing: Partial,Back Yard
Lot
- Size: 3,441 sqft
Details
- Additional structures: Above Grade, Below Grade
- Parcel number: 04090905880160
- Zoning: RESIDENTIAL
- Special conditions: Standard
Construction
Type & style
- Home type: Townhouse
- Architectural style: Colonial
- Property subtype: Townhouse
Materials
- Brick
- Foundation: Block
- Roof: Slate
Condition
- Average
- New construction: No
- Year built: 1949
Utilities & green energy
- Sewer: Public Sewer
- Water: Public
Community & neighborhood
Location
- Region: Towson
- Subdivision: Loch Raven Village
HOA & financial
HOA
- Has HOA: Yes
- HOA fee: $40 annually
Other
Other facts
- Listing agreement: Exclusive Right To Sell
- Listing terms: Cash,Conventional
- Ownership: Fee Simple
Price history
| Date | Event | Price |
|---|---|---|
| 3/27/2025 | Sold | $290,000+9.4%$125/sqft |
Source: | ||
| 1/28/2025 | Pending sale | $265,000$114/sqft |
Source: | ||
| 1/24/2025 | Listed for sale | $265,000+89.3%$114/sqft |
Source: | ||
| 4/29/2003 | Sold | $140,000+18.6%$60/sqft |
Source: Public Record Report a problem | ||
| 6/9/2000 | Sold | $118,000$51/sqft |
Source: Public Record Report a problem | ||
Public tax history
| Year | Property taxes | Tax assessment |
|---|---|---|
| 2025 | $4,852 +53.1% | $275,100 +5.2% |
| 2024 | $3,169 +5.5% | $261,467 +5.5% |
| 2023 | $3,004 +5.8% | $247,833 +5.8% |
Find assessor info on the county website
Neighborhood: 21286
Nearby schools
GreatSchools rating
- 4/10Pleasant Plains Elementary SchoolGrades: PK-5Distance: 0.3 mi
- 3/10Loch Raven Technical AcademyGrades: 6-8Distance: 0.5 mi
- 4/10Loch Raven High SchoolGrades: 9-12Distance: 1.2 mi
Schools provided by the listing agent
- District: Baltimore County Public Schools
Source: Bright MLS. This data may not be complete. We recommend contacting the local school district to confirm school assignments for this home.
Get a cash offer in 3 minutes
Find out how much your home could sell for in as little as 3 minutes with a no-obligation cash offer.
Estimated market value$290,800
Get a cash offer in 3 minutes
Find out how much your home could sell for in as little as 3 minutes with a no-obligation cash offer.
Estimated market value
$290,800



