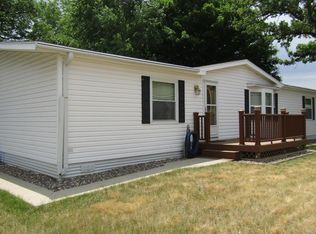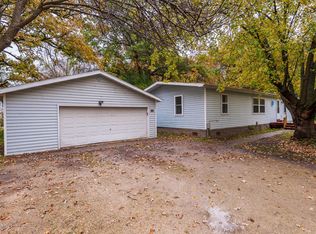Closed
$130,000
1730 20th Ave SE, Rochester, MN 55904
3beds
1,040sqft
Manufactured Home
Built in 2002
7,840.8 Square Feet Lot
$147,300 Zestimate®
$125/sqft
$1,674 Estimated rent
Home value
$147,300
$131,000 - $164,000
$1,674/mo
Zestimate® history
Loading...
Owner options
Explore your selling options
What's special
This 3 bedroom, 2 bath home is a starter home/Investor special, for anyone looking to put in a little DIY work and reap the rewards of equity in the future. The back yard is fully fenced in and includes a great storage shed/workshop, complete with electrical power. Along with the nice space both inside and out of the home you also have a 2 car detached garage. This home includes a brand new furnace and a less than 2 year old washer as well. Call today!
Zillow last checked: 8 hours ago
Listing updated: May 06, 2025 at 07:12pm
Listed by:
Dylan Smallwood 402-206-3964,
Elcor Realty of Rochester Inc.
Bought with:
Dylan Smallwood
Elcor Realty of Rochester Inc.
Source: NorthstarMLS as distributed by MLS GRID,MLS#: 6370005
Facts & features
Interior
Bedrooms & bathrooms
- Bedrooms: 3
- Bathrooms: 2
- Full bathrooms: 2
Bedroom 1
- Level: Main
- Area: 156 Square Feet
- Dimensions: 13x12
Bedroom 2
- Level: Main
- Area: 90 Square Feet
- Dimensions: 10x9
Bedroom 3
- Level: Main
- Area: 90 Square Feet
- Dimensions: 10x9
Bathroom
- Level: Main
- Area: 56 Square Feet
- Dimensions: 7x8
Bathroom
- Level: Main
- Area: 40 Square Feet
- Dimensions: 8x5
Family room
- Level: Main
- Area: 180 Square Feet
- Dimensions: 12x15
Kitchen
- Level: Main
- Area: 156 Square Feet
- Dimensions: 12x13
Laundry
- Level: Main
- Area: 55 Square Feet
- Dimensions: 11x5
Heating
- Forced Air
Cooling
- Central Air
Appliances
- Included: Dryer, Microwave, Range, Refrigerator, Washer
Features
- Basement: None
- Has fireplace: No
Interior area
- Total structure area: 1,040
- Total interior livable area: 1,040 sqft
- Finished area above ground: 1,040
- Finished area below ground: 0
Property
Parking
- Total spaces: 2
- Parking features: Detached
- Garage spaces: 2
- Details: Garage Dimensions (19x19)
Accessibility
- Accessibility features: None
Features
- Levels: One
- Stories: 1
- Patio & porch: Deck
- Fencing: Full,Privacy
Lot
- Size: 7,840 sqft
- Dimensions: 42 x 102 x 63 x 31 x 109
Details
- Additional structures: Storage Shed
- Foundation area: 1040
- Parcel number: 630732024042
- Zoning description: Residential-Single Family
Construction
Type & style
- Home type: MobileManufactured
- Property subtype: Manufactured Home
Materials
- Vinyl Siding
- Roof: Age Over 8 Years
Condition
- Age of Property: 23
- New construction: No
- Year built: 2002
Utilities & green energy
- Gas: Natural Gas
- Sewer: City Sewer/Connected
- Water: City Water/Connected
Community & neighborhood
Location
- Region: Rochester
- Subdivision: Villa Meadows Sub Rep
HOA & financial
HOA
- Has HOA: No
Price history
| Date | Event | Price |
|---|---|---|
| 10/14/2023 | Listing removed | -- |
Source: Zillow Rentals Report a problem | ||
| 9/23/2023 | Listed for rent | $1,550$1/sqft |
Source: Zillow Rentals Report a problem | ||
| 8/23/2023 | Sold | $130,000-10.3%$125/sqft |
Source: | ||
| 8/9/2023 | Pending sale | $145,000$139/sqft |
Source: | ||
| 7/21/2023 | Listed for sale | $145,000$139/sqft |
Source: | ||
Public tax history
| Year | Property taxes | Tax assessment |
|---|---|---|
| 2025 | $1,317 +50.9% | $95,300 +1.3% |
| 2024 | $873 | $94,100 +44.1% |
| 2023 | -- | $65,300 +48.4% |
Find assessor info on the county website
Neighborhood: 55904
Nearby schools
GreatSchools rating
- 7/10Longfellow Choice Elementary SchoolGrades: PK-5Distance: 0.4 mi
- 9/10Mayo Senior High SchoolGrades: 8-12Distance: 0.6 mi
- 4/10Willow Creek Middle SchoolGrades: 6-8Distance: 0.9 mi
Get a cash offer in 3 minutes
Find out how much your home could sell for in as little as 3 minutes with a no-obligation cash offer.
Estimated market value$147,300
Get a cash offer in 3 minutes
Find out how much your home could sell for in as little as 3 minutes with a no-obligation cash offer.
Estimated market value
$147,300

