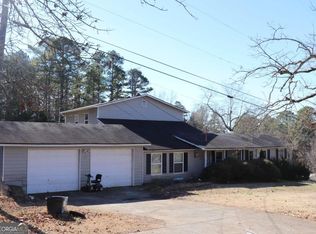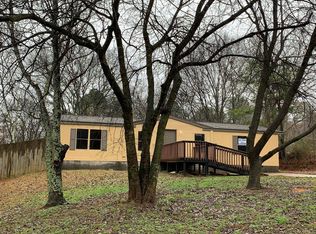Sold for $208,000
Street View
$208,000
173 Young Rd, Cartersville, GA 30120
6beds
2,488sqft
SingleFamily
Built in 1965
0.76 Acres Lot
$318,300 Zestimate®
$84/sqft
$4,858 Estimated rent
Home value
$318,300
$293,000 - $344,000
$4,858/mo
Zestimate® history
Loading...
Owner options
Explore your selling options
What's special
173 Young Rd, Cartersville, GA 30120 is a single family home that contains 2,488 sq ft and was built in 1965. It contains 6 bedrooms and 2 bathrooms. This home last sold for $208,000 in March 2024.
The Zestimate for this house is $318,300. The Rent Zestimate for this home is $4,858/mo.
Facts & features
Interior
Bedrooms & bathrooms
- Bedrooms: 6
- Bathrooms: 2
- Full bathrooms: 2
Heating
- Other, Gas
Cooling
- Central
Appliances
- Included: Dishwasher, Microwave, Refrigerator
Features
- Flooring: Hardwood
- Basement: Partially finished
- Has fireplace: Yes
Interior area
- Total interior livable area: 2,488 sqft
Property
Parking
- Parking features: Garage
Features
- Exterior features: Wood
Lot
- Size: 0.76 Acres
Details
- Parcel number: 00500435005
Construction
Type & style
- Home type: SingleFamily
Materials
- Wood
- Foundation: Footing
- Roof: Composition
Condition
- Year built: 1965
Utilities & green energy
- Water: Public Water
Community & neighborhood
Location
- Region: Cartersville
Other
Other facts
- Age Desc: Resale
- Appliance Desc: Elec Ovn/Rng/Ctop
- Bedroom Desc: Mstr On Main, Sitting Room, Split Bdrm Plan
- Basement Desc: Slab/None
- Home Warranty: Negotiable
- Interior: Wall/Wall Carpet
- Kitchen Features: Breakfast Area, Breakfast Bar, Cabinets Stain, View To Fmly Rm, Country Kitchen, Keeping Room, Counter Top - Other
- Lot Desc: Level, Level Driveway
- Laundry Features/Location: Laundry Room, Main Level
- Rooms Desc: Separate Lvng Rm, Bonus Room, Great Room, Separate Den, Media Room
- Master Bath Features: Double Vanity, Garden Tub, Sep Tub/Shower
- Parking Desc: 2 Car Garage
- Property Category: Residential Detached
- Road Type: Paved, Public Maintain
- Sewer Desc: Septic Tank
- Style: Traditional
- Water Source: Public Water
- Stories: 1 & 1/2 Stories
- Exterior: 1-2 Step Entry
- High School: Woodland - Bartow
- Elementary School: Mission Road
- Owner Financing?: 0
- Tax Year: 2016
- Tennis on Property?: 0
- Taxes: 826
- Middle School: Woodland - Bartow
- Construction Desc: Cement Siding
Price history
| Date | Event | Price |
|---|---|---|
| 6/20/2025 | Listing removed | $355,000$143/sqft |
Source: FMLS GA #7582293 Report a problem | ||
| 6/5/2025 | Price change | $355,000-2.7%$143/sqft |
Source: | ||
| 5/19/2025 | Listed for sale | $365,000-1.1%$147/sqft |
Source: | ||
| 5/12/2025 | Listing removed | $369,000$148/sqft |
Source: | ||
| 4/30/2025 | Price change | $369,000-1.1%$148/sqft |
Source: | ||
Public tax history
| Year | Property taxes | Tax assessment |
|---|---|---|
| 2024 | -- | $89,660 -0.1% |
| 2023 | -- | $89,746 |
| 2022 | -- | $89,746 +41.3% |
Find assessor info on the county website
Neighborhood: 30120
Nearby schools
GreatSchools rating
- 7/10Mission Road Elementary SchoolGrades: PK-5Distance: 0.6 mi
- 7/10Woodland Middle School At EuharleeGrades: 6-8Distance: 3 mi
- 7/10Woodland High SchoolGrades: 9-12Distance: 4.4 mi
Schools provided by the listing agent
- Elementary: Mission Road
- Middle: Woodland - Bartow
- High: Woodland - Bartow
Source: The MLS. This data may not be complete. We recommend contacting the local school district to confirm school assignments for this home.
Get a cash offer in 3 minutes
Find out how much your home could sell for in as little as 3 minutes with a no-obligation cash offer.
Estimated market value$318,300
Get a cash offer in 3 minutes
Find out how much your home could sell for in as little as 3 minutes with a no-obligation cash offer.
Estimated market value
$318,300

