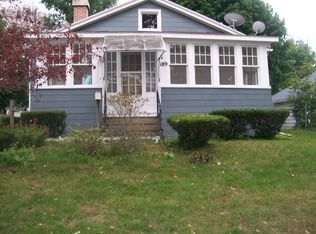Closed
$230,000
173 Worthington Rd, Rochester, NY 14622
3beds
1,457sqft
Single Family Residence
Built in 1940
9,147.6 Square Feet Lot
$256,300 Zestimate®
$158/sqft
$2,440 Estimated rent
Home value
$256,300
$243,000 - $272,000
$2,440/mo
Zestimate® history
Loading...
Owner options
Explore your selling options
What's special
OPEN HOUSE SUNDAY 1/7 11am-1pm! Welcome to this charming Cape Cod home, where modern updates seamlessly blend with traditional allure. Featuring three spacious bedrooms, including an upstairs Jack and Jill updated bath, the layout caters to both comfort and convenience. The first-floor bedroom doubles as a versatile den or study, enhancing the flexibility of this delightful space. Hardwood floors grace the entire home, adding a touch of elegance to the open concept kitchen and living room. The fully fenced yard and attached garage ensure privacy and practicality, while the newer furnace adds a modern touch to this classic gem. Explore the perfect balance of design and functionality in this inviting abode. Delayed negotiations until 1/8/23 at 4pm. Come see 173 Worthington Road! You will not be disappointed!
Zillow last checked: 8 hours ago
Listing updated: February 26, 2024 at 01:48pm
Listed by:
Jenna C. May 585-626-0396,
Keller Williams Realty Greater Rochester
Bought with:
Grant D. Pettrone, 10491209675
Revolution Real Estate
Source: NYSAMLSs,MLS#: R1515572 Originating MLS: Rochester
Originating MLS: Rochester
Facts & features
Interior
Bedrooms & bathrooms
- Bedrooms: 3
- Bathrooms: 2
- Full bathrooms: 2
- Main level bathrooms: 1
- Main level bedrooms: 1
Other
- Level: Fourth
Other
- Level: Fourth
Heating
- Gas, Forced Air
Appliances
- Included: Dryer, Dishwasher, Gas Oven, Gas Range, Gas Water Heater, Microwave, Refrigerator, Washer
Features
- Breakfast Bar, Ceiling Fan(s), Den, Entrance Foyer, Separate/Formal Living Room, Kitchen/Family Room Combo, Living/Dining Room, Solid Surface Counters, Bedroom on Main Level, Bath in Primary Bedroom
- Flooring: Hardwood, Tile, Varies
- Windows: Thermal Windows
- Basement: Full,Walk-Out Access
- Number of fireplaces: 1
Interior area
- Total structure area: 1,457
- Total interior livable area: 1,457 sqft
Property
Parking
- Total spaces: 1
- Parking features: Attached, Garage, Driveway
- Attached garage spaces: 1
Features
- Levels: Two
- Stories: 2
- Patio & porch: Deck, Open, Porch
- Exterior features: Awning(s), Blacktop Driveway, Deck, Fully Fenced
- Fencing: Full
Lot
- Size: 9,147 sqft
- Dimensions: 60 x 150
- Features: Residential Lot
Details
- Additional structures: Shed(s), Storage
- Parcel number: 2634000771800003007000
- Special conditions: Standard
Construction
Type & style
- Home type: SingleFamily
- Architectural style: Cape Cod
- Property subtype: Single Family Residence
Materials
- Vinyl Siding
- Foundation: Block
- Roof: Asphalt
Condition
- Resale
- Year built: 1940
Utilities & green energy
- Sewer: Connected
- Water: Connected, Public
- Utilities for property: High Speed Internet Available, Sewer Connected, Water Connected
Community & neighborhood
Location
- Region: Rochester
- Subdivision: Ridgewood
Other
Other facts
- Listing terms: Cash,Conventional,FHA,VA Loan
Price history
| Date | Event | Price |
|---|---|---|
| 2/8/2024 | Sold | $230,000+39.4%$158/sqft |
Source: | ||
| 1/9/2024 | Pending sale | $165,000$113/sqft |
Source: | ||
| 1/4/2024 | Listed for sale | $165,000+68.4%$113/sqft |
Source: | ||
| 9/30/2012 | Sold | $98,000-1.9%$67/sqft |
Source: | ||
| 8/3/2012 | Price change | $99,900-4.8%$69/sqft |
Source: Nothnagle REALTORS #R189764 Report a problem | ||
Public tax history
| Year | Property taxes | Tax assessment |
|---|---|---|
| 2024 | -- | $183,000 +13% |
| 2023 | -- | $162,000 +56.2% |
| 2022 | -- | $103,700 |
Find assessor info on the county website
Neighborhood: 14622
Nearby schools
GreatSchools rating
- NAIvan L Green Primary SchoolGrades: PK-2Distance: 0.4 mi
- 3/10East Irondequoit Middle SchoolGrades: 6-8Distance: 1.2 mi
- 6/10Eastridge Senior High SchoolGrades: 9-12Distance: 0.3 mi
Schools provided by the listing agent
- District: East Irondequoit
Source: NYSAMLSs. This data may not be complete. We recommend contacting the local school district to confirm school assignments for this home.
