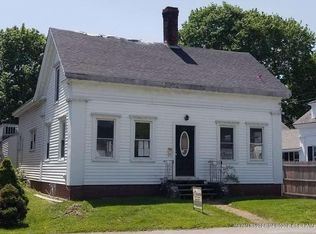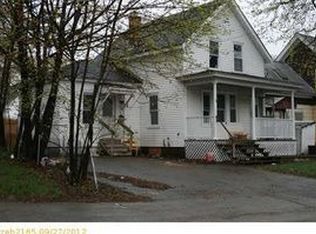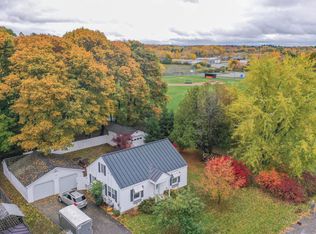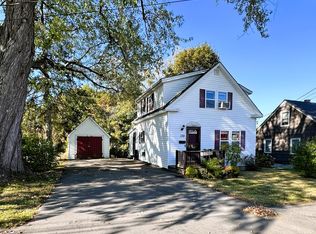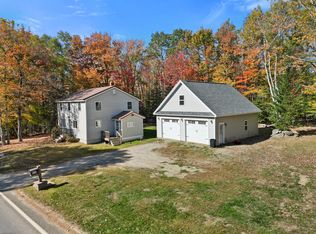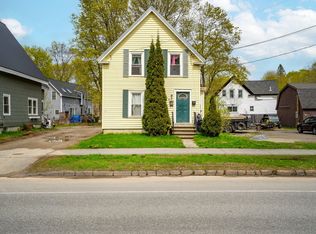Step back in time in this historic Brewer residence, once home to renowned author and folklorist Fanny Hardy Eckstorm. Built in 1840, this four-bedroom, 1.5-bath home beautifully blends timeless craftsmanship with modern comfort.
From the moment you enter, you'll be captivated by the home's original details — built-in cabinetry, warm wooden floors, brick hearths, and custom millwork. Oversized windows bathe each room in natural light, highlighting both the formal living areas and the inviting family spaces.
One of the home's most stunning features is the charming addition, finished with exposed beams and designed for effortless entertaining — the perfect gathering space for family and friends.
Step outside to enjoy your own private backyard oasis, fully fenced for peace and privacy. Mature trees and lush landscaping create a tranquil retreat right in the heart of Brewer.
Located just blocks from the scenic riverwalks of Brewer and Bangor, riverfront dining, downtown shops, and local universities, this home offers the best of both worlds — historic charm and modern convenience.
Whether you're a history enthusiast, a lover of classic architecture, or simply seeking a home with character and warmth, this one-of-a-kind property invites you to write the next chapter of its remarkable story.
Active under contract
$299,900
173 Wilson Street, Brewer, ME 04412
4beds
2,433sqft
Est.:
Single Family Residence
Built in 1840
5,662.8 Square Feet Lot
$295,300 Zestimate®
$123/sqft
$-- HOA
What's special
Brick hearthsTranquil retreatNatural lightCustom millworkOversized windowsPrivate backyard oasisLush landscaping
- 42 days |
- 449 |
- 21 |
Likely to sell faster than
Zillow last checked: 8 hours ago
Listing updated: November 26, 2025 at 10:31am
Listed by:
ERA Dawson-Bradford Co.
Source: Maine Listings,MLS#: 1642514
Facts & features
Interior
Bedrooms & bathrooms
- Bedrooms: 4
- Bathrooms: 2
- Full bathrooms: 1
- 1/2 bathrooms: 1
Bedroom 1
- Level: First
Bedroom 2
- Level: Second
Bedroom 3
- Level: Second
Bedroom 4
- Level: Second
Bonus room
- Level: Second
Dining room
- Level: First
Family room
- Level: First
Kitchen
- Level: First
Laundry
- Level: First
Living room
- Level: First
Mud room
- Level: First
Heating
- Zoned, Other, Radiator
Cooling
- None
Appliances
- Included: Cooktop, Dishwasher, Microwave, Refrigerator, Wall Oven
Features
- 1st Floor Bedroom
- Flooring: Carpet, Wood
- Basement: Interior Entry,Brick/Mortar,Unfinished
- Number of fireplaces: 2
Interior area
- Total structure area: 2,433
- Total interior livable area: 2,433 sqft
- Finished area above ground: 2,433
- Finished area below ground: 0
Property
Parking
- Parking features: Paved, 1 - 4 Spaces
Features
- Patio & porch: Deck
Lot
- Size: 5,662.8 Square Feet
- Features: City Lot, Near Shopping, Level, Sidewalks
Details
- Parcel number: BRERM29L103
- Zoning: Res
Construction
Type & style
- Home type: SingleFamily
- Architectural style: New Englander
- Property subtype: Single Family Residence
Materials
- Wood Frame, Wood Siding
- Foundation: Granite, Brick/Mortar
- Roof: Shingle
Condition
- Year built: 1840
Utilities & green energy
- Electric: Circuit Breakers
- Sewer: Public Sewer
- Water: Public
- Utilities for property: Utilities On
Community & HOA
Location
- Region: Brewer
Financial & listing details
- Price per square foot: $123/sqft
- Tax assessed value: $254,100
- Annual tax amount: $4,777
- Date on market: 11/1/2025
- Road surface type: Paved
Estimated market value
$295,300
$281,000 - $310,000
$2,538/mo
Price history
Price history
| Date | Event | Price |
|---|---|---|
| 11/26/2025 | Contingent | $299,900$123/sqft |
Source: | ||
| 11/1/2025 | Listed for sale | $299,900$123/sqft |
Source: | ||
| 11/1/2025 | Listing removed | $299,900$123/sqft |
Source: | ||
| 9/23/2025 | Listed for sale | $299,900+0.3%$123/sqft |
Source: | ||
| 9/21/2025 | Listing removed | $299,000$123/sqft |
Source: | ||
Public tax history
Public tax history
| Year | Property taxes | Tax assessment |
|---|---|---|
| 2024 | $4,777 +47.7% | $254,100 +57.9% |
| 2023 | $3,234 +5.1% | $160,900 +18.9% |
| 2022 | $3,078 | $135,300 |
Find assessor info on the county website
BuyAbility℠ payment
Est. payment
$1,826/mo
Principal & interest
$1461
Property taxes
$260
Home insurance
$105
Climate risks
Neighborhood: 04412
Nearby schools
GreatSchools rating
- 7/10Brewer Community SchoolGrades: PK-8Distance: 1.2 mi
- 4/10Brewer High SchoolGrades: 9-12Distance: 0.2 mi
- Loading
