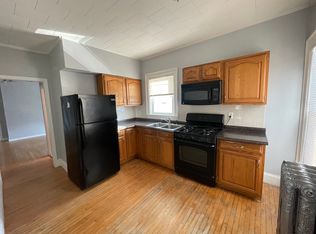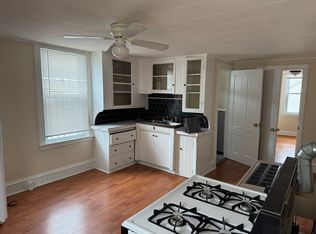Sold for $410,000
$410,000
173 Whipple St, Fall River, MA 02721
4beds
1,393sqft
Single Family Residence
Built in 1900
7,505 Square Feet Lot
$430,800 Zestimate®
$294/sqft
$2,362 Estimated rent
Home value
$430,800
$388,000 - $478,000
$2,362/mo
Zestimate® history
Loading...
Owner options
Explore your selling options
What's special
This charming 4-bedroom, 1.5-bath house is positioned away from the street, providing a feeling of seclusion. The main floor features high ceilings throughout, including a spacious living room with a cozy wood stove, a kitchen that opens onto the back deck, a convenient half bath with a storage closet, and a dining room. The second level includes four generously sized bedrooms and a full bathroom. The full basement, with its high ceilings and additional wood stove, holds great potential for future expansion. The home is equipped with central heating and air conditioning, as well as several other updates. Outdoor lovers will appreciate the fenced yard and the large deck surrounding the above-ground pool. A newly built detached 20x27 two-car garage provides plenty of space for vehicles, storage, or a workshop. This property is a must-see to truly appreciate its appeal.
Zillow last checked: 8 hours ago
Listing updated: April 30, 2025 at 12:37pm
Listed by:
Christopher J. Paiva 774-488-1427,
Paiva Real Estate Services, LLC 508-970-5612
Bought with:
Elvis Delgado
Arruda Realty Group, LLC
Source: MLS PIN,MLS#: 73339223
Facts & features
Interior
Bedrooms & bathrooms
- Bedrooms: 4
- Bathrooms: 2
- Full bathrooms: 1
- 1/2 bathrooms: 1
Primary bedroom
- Features: Closet, Flooring - Laminate
- Level: Second
- Area: 151.25
- Dimensions: 13.75 x 11
Bedroom 2
- Features: Closet, Flooring - Laminate
- Level: Second
- Area: 146.67
- Dimensions: 13.75 x 11.33
Bedroom 3
- Features: Closet, Flooring - Laminate
- Level: Second
- Area: 132
- Dimensions: 11 x 12
Bedroom 4
- Features: Flooring - Laminate
- Level: Second
- Area: 112
- Dimensions: 9.33 x 12
Bathroom 1
- Features: Bathroom - Half, Closet, Flooring - Stone/Ceramic Tile
- Level: First
- Area: 49
- Dimensions: 7 x 7
Bathroom 2
- Features: Bathroom - Full, Bathroom - With Tub & Shower, Flooring - Stone/Ceramic Tile
- Level: Second
- Area: 43.31
- Dimensions: 6.75 x 6.42
Dining room
- Features: Flooring - Laminate
- Level: First
- Area: 132
- Dimensions: 11 x 12
Kitchen
- Features: Flooring - Stone/Ceramic Tile, Deck - Exterior, Exterior Access
- Level: Main,First
- Area: 171
- Dimensions: 9 x 19
Living room
- Features: Wood / Coal / Pellet Stove, Flooring - Hardwood, Flooring - Wall to Wall Carpet, Open Floorplan
- Level: Main,First
- Area: 390
- Dimensions: 26 x 15
Heating
- Forced Air, Natural Gas
Cooling
- Central Air
Appliances
- Included: Gas Water Heater, Water Heater, Range, Refrigerator, Range Hood
- Laundry: Electric Dryer Hookup, In Basement, Washer Hookup
Features
- Flooring: Tile, Carpet, Laminate, Hardwood
- Basement: Full
- Number of fireplaces: 1
Interior area
- Total structure area: 1,393
- Total interior livable area: 1,393 sqft
- Finished area above ground: 1,393
Property
Parking
- Total spaces: 6
- Parking features: Detached, Paved Drive, Off Street, Paved
- Garage spaces: 2
- Uncovered spaces: 4
Features
- Patio & porch: Deck, Covered
- Exterior features: Deck, Covered Patio/Deck, Pool - Above Ground, Rain Gutters, Fenced Yard
- Has private pool: Yes
- Pool features: Above Ground
- Fencing: Fenced/Enclosed,Fenced
Lot
- Size: 7,505 sqft
- Features: Easements, Cleared
Details
- Parcel number: 2826026
- Zoning: A2
Construction
Type & style
- Home type: SingleFamily
- Architectural style: Cape
- Property subtype: Single Family Residence
Materials
- Frame
- Foundation: Granite
- Roof: Shingle,Rubber
Condition
- Year built: 1900
Utilities & green energy
- Electric: 110 Volts, 220 Volts, Circuit Breakers
- Sewer: Public Sewer
- Water: Public
- Utilities for property: for Gas Range, for Gas Oven, for Electric Dryer, Washer Hookup
Community & neighborhood
Community
- Community features: Public Transportation, Shopping, Park, Medical Facility, Highway Access, Public School
Location
- Region: Fall River
Other
Other facts
- Listing terms: Contract
Price history
| Date | Event | Price |
|---|---|---|
| 4/30/2025 | Sold | $410,000+2.5%$294/sqft |
Source: MLS PIN #73339223 Report a problem | ||
| 3/23/2025 | Contingent | $399,900$287/sqft |
Source: MLS PIN #73339223 Report a problem | ||
| 3/10/2025 | Listed for sale | $399,900$287/sqft |
Source: MLS PIN #73339223 Report a problem | ||
| 3/5/2025 | Contingent | $399,900$287/sqft |
Source: MLS PIN #73339223 Report a problem | ||
| 2/27/2025 | Listed for sale | $399,900+1.2%$287/sqft |
Source: MLS PIN #73339223 Report a problem | ||
Public tax history
| Year | Property taxes | Tax assessment |
|---|---|---|
| 2025 | $3,744 +5.7% | $327,000 +6.1% |
| 2024 | $3,542 +8.7% | $308,300 +16.1% |
| 2023 | $3,258 +5.7% | $265,500 +8.8% |
Find assessor info on the county website
Neighborhood: Corky Row
Nearby schools
GreatSchools rating
- 4/10Carlton M. Viveiros Elementary SchoolGrades: K-5Distance: 1.1 mi
- 3/10Matthew J Kuss Middle SchoolGrades: 6-8Distance: 1 mi
- 2/10B M C Durfee High SchoolGrades: 9-12Distance: 2.1 mi
Get pre-qualified for a loan
At Zillow Home Loans, we can pre-qualify you in as little as 5 minutes with no impact to your credit score.An equal housing lender. NMLS #10287.

