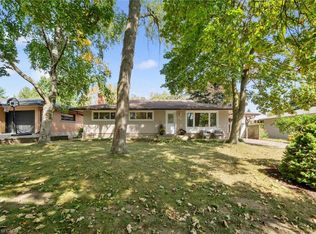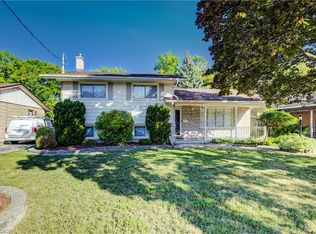Sold for $635,000
C$635,000
173 Westmount Rd E, Kitchener, ON N2M 4Y6
5beds
1,160sqft
Single Family Residence, Residential
Built in 1960
7,245 Square Feet Lot
$-- Zestimate®
C$547/sqft
C$2,797 Estimated rent
Home value
Not available
Estimated sales range
Not available
$2,797/mo
Loading...
Owner options
Explore your selling options
What's special
Welcome to 173 Westmount Road East — a solid and spacious home full of opportunity for the right buyer. This 3+2 bedrooms 2-bathroom property offers a functional layout and great bones, ready for your personal touch and updates. Ideal for renovators, investors, or handy homeowners, this home presents the chance to build equity and customize to your style. The main floor features a traditional layout with a bright living room, a separate dining area, and a kitchen with ample space to reimagine. Downstairs, the finished basement includes a walk-up from the garage, offering potential for an in-law suite or secondary unit. Bonus: The home is duplexable making it a great option for those looking to generate rental income or accommodate multi-generational living. Outside, enjoy a fully fenced backyard, a private driveway, and a central location close to schools, shopping, public transit, and the expressway. With its strong structure and flexible layout, this home is the perfect project for those ready to unlock its full value and charm.
Zillow last checked: 8 hours ago
Listing updated: August 27, 2025 at 09:59pm
Listed by:
Colton Davidson, Salesperson,
Re/Max Icon Realty
Source: ITSO,MLS®#: 40741646Originating MLS®#: Cornerstone Association of REALTORS®
Facts & features
Interior
Bedrooms & bathrooms
- Bedrooms: 5
- Bathrooms: 2
- Full bathrooms: 2
- Main level bathrooms: 1
- Main level bedrooms: 3
Bedroom
- Level: Main
Bedroom
- Level: Main
Bedroom
- Level: Main
Bedroom
- Level: Basement
Bedroom
- Level: Basement
Bathroom
- Features: 3-Piece
- Level: Main
Bathroom
- Features: 3-Piece
- Level: Basement
Dining room
- Level: Main
Kitchen
- Level: Main
Laundry
- Level: Basement
Living room
- Level: Main
Recreation room
- Level: Basement
Sunroom
- Level: Main
Heating
- Forced Air, Natural Gas
Cooling
- None
Appliances
- Included: Dryer, Refrigerator, Stove, Washer
- Laundry: In Basement
Features
- In-law Capability
- Basement: Walk-Out Access,Walk-Up Access,Full,Partially Finished
- Number of fireplaces: 1
Interior area
- Total structure area: 2,060
- Total interior livable area: 1,160 sqft
- Finished area above ground: 1,160
- Finished area below ground: 900
Property
Parking
- Total spaces: 5
- Parking features: Attached Garage, Asphalt, Inside Entrance, Private Drive Double Wide
- Attached garage spaces: 1
- Uncovered spaces: 4
Features
- Fencing: Full
- Frontage type: North
- Frontage length: 63.00
Lot
- Size: 7,245 sqft
- Dimensions: 63 x 115
- Features: Urban, High Traffic Area, Hospital, Place of Worship, Public Transit, Schools, Shopping Nearby
Details
- Additional structures: Shed(s), Workshop
- Parcel number: 224740072
- Zoning: CR2
Construction
Type & style
- Home type: SingleFamily
- Architectural style: Bungalow
- Property subtype: Single Family Residence, Residential
Materials
- Concrete
- Foundation: Poured Concrete
- Roof: Asphalt Shing
Condition
- 51-99 Years
- New construction: No
- Year built: 1960
Utilities & green energy
- Sewer: Sewer (Municipal)
- Water: Municipal
Community & neighborhood
Location
- Region: Kitchener
Price history
| Date | Event | Price |
|---|---|---|
| 8/28/2025 | Sold | C$635,000C$547/sqft |
Source: ITSO #40741646 Report a problem | ||
Public tax history
Tax history is unavailable.
Neighborhood: Forest Hill
Nearby schools
GreatSchools rating
No schools nearby
We couldn't find any schools near this home.

