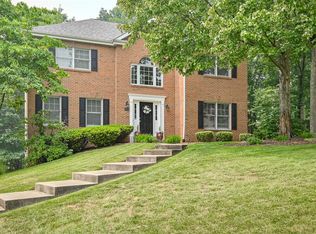Exquisite 2 story brick/vinyl Cape Cod home is perched atop and tastefully set back on a 1 acre setting on a quiet hillside overlooking Warrendale just minutes from I76, I79, routes 228 & 19. North Allegheny School District is close to Wexford, Cranberry, Seven Fields & Mars communities. The perfect blend of country living in the city. One-owner 4 bedrooms / 3.5 bath / 3.5 car has been meticulously built/maintained/updated. MAIN FLOORING AREA incl vaulted Master w/ laminate wood floor & En Suite w/ dual vanity & jet tub. Updated kitchen has granite, ceramic & high-end stainless. Elegant dining rm. Family rm w/ gas FP adjoins the 4 Seasons RM. Main FL laundry w/ W/D. Half bath. UPSTAIRS LIVING incl bedrooms 2 & 3 that are private/quiet/spacious w/ cheery windows & roomy closets. Full Bath w/ tub/shower combo. LL has Bedroom #4 w/Full Bath & Walk Out to Patio. Exercise room & Office. OUTDOORS features 1 acre lawn in woodlands setting & Shed. 1 YR Home Warranty Policy.
This property is off market, which means it's not currently listed for sale or rent on Zillow. This may be different from what's available on other websites or public sources.
