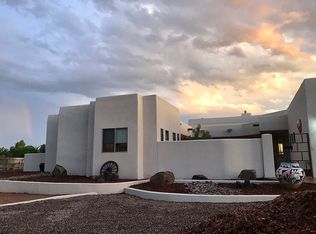Septic & Pool Inspections Done! Designed by reknowned architect Jefffrey Torr! Fully remodeled beauty in the heart of Corrales! Nestled btwn Loma Larga-Corrales Rd. w/striking views of Sandias. This home boasts many custom features. Fully updated chefs kitchen w/granite and brand new appliances. Gorgeous yard and pool heated by solar w/flowing fountain and hot tub. 3rd living area-could be a 4th BR, pool room, man cave, yoga studio or playroom. Original polished flagstone tile floors throughout. Built-in stone bar, second outdoor fountain on patio off the LR-great yoga space. Master has lots of closet space, fireplace and private patio. Fully fenced w/gated entry-plenty of room to build a garage/casita, for horses or RV/boat/toys. Credit for garage. Owner Financing. Bring an Offer!
This property is off market, which means it's not currently listed for sale or rent on Zillow. This may be different from what's available on other websites or public sources.
