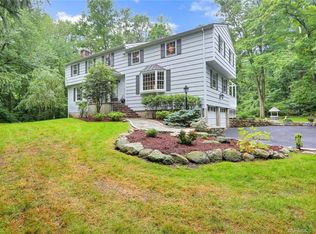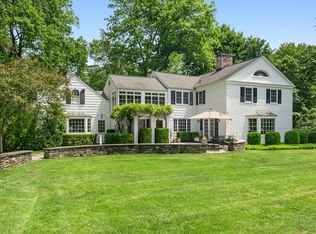Sold for $1,475,000 on 01/17/24
$1,475,000
173 West Norwalk Road, Norwalk, CT 06850
4beds
3,327sqft
Single Family Residence
Built in 1940
1.97 Acres Lot
$1,665,600 Zestimate®
$443/sqft
$7,117 Estimated rent
Maximize your home sale
Get more eyes on your listing so you can sell faster and for more.
Home value
$1,665,600
$1.57M - $1.80M
$7,117/mo
Zestimate® history
Loading...
Owner options
Explore your selling options
What's special
Rustic charm & traditional elegance abound in this completely-remodeled colonial. Curated by renowned designer Anne Chessin, this house nests on a quiet private drive, but is only a short drive to CT Ave shops, I-95, the Merritt, train, schools, etc. Flooded in natural light and reclaimed accents throughout, it also has modern updates: new kitchen & baths, industrial-style lighting, hrdwd flrs, window framing & more. Stunning chef’s kitchen includes Wolf range & oven, 48in Subzero fridge/freezer, enormous Carrara marble island with storage & sitting, honed Pietra Cardosa counters, custom inset cabinets & Miele dishwasher. Enormous walk-in pantry/laundry rm with built-ins & new LG washer/dryer. Bright dining rm with sliding barn door opens to den/office with locally-sourced custom-made bookshelves & stone fireplace. Cozy, spacious family rm with vaulted ceiling, accent brick wall, wood burning stove, wood beams, skylight & reclaimed barn window. 1st fl guest rm w/full bath. Primary BR features vaulted ceilings, walk-in California closet & ensuite bath. 2 add’l bright BRs w/built-ins & California closets. Remodeled lower-level w/garage access & custom storage closets is perfect for a playroom, office, or media rm. Large, level backyard w/ new playground and new, large Paramount deck with stadium steps. Surrounded by mature woodlands for privacy - fall foliage views right in your backyard! Large 2 car garage, built-in Sonos speakers, Nest system, and extensive security system.
Zillow last checked: 8 hours ago
Listing updated: July 09, 2024 at 08:19pm
Listed by:
Allison Sterner 203-274-2489,
Keller Williams Realty 203-438-9494,
Len Schwartz 203-912-5254,
Keller Williams Prestige Prop.
Bought with:
Kelly Connell, RES.0796613
Compass Connecticut, LLC
Robin Halsey
Compass Connecticut, LLC
Source: Smart MLS,MLS#: 170596665
Facts & features
Interior
Bedrooms & bathrooms
- Bedrooms: 4
- Bathrooms: 3
- Full bathrooms: 3
Primary bedroom
- Features: Vaulted Ceiling(s), Built-in Features, Full Bath, Walk-In Closet(s), Hardwood Floor
- Level: Upper
- Area: 200.08 Square Feet
- Dimensions: 16.4 x 12.2
Bedroom
- Features: Hardwood Floor
- Level: Main
- Area: 117.72 Square Feet
- Dimensions: 10.8 x 10.9
Bedroom
- Features: Built-in Features, Hardwood Floor
- Level: Upper
- Area: 164.56 Square Feet
- Dimensions: 12.1 x 13.6
Bedroom
- Features: Built-in Features, Hardwood Floor
- Level: Upper
- Area: 158.03 Square Feet
- Dimensions: 11.2 x 14.11
Primary bathroom
- Features: Remodeled, Double-Sink, Stall Shower, Tile Floor
- Level: Upper
Bathroom
- Features: Stall Shower, Hardwood Floor
- Level: Main
Bathroom
- Features: Jack & Jill Bath, Tub w/Shower, Tile Floor
- Level: Upper
Dining room
- Features: French Doors, Hardwood Floor
- Level: Main
- Area: 245.1 Square Feet
- Dimensions: 12.9 x 19
Family room
- Features: Remodeled, Vaulted Ceiling(s), Beamed Ceilings, Wood Stove, Hardwood Floor
- Level: Main
- Area: 324.17 Square Feet
- Dimensions: 17.9 x 18.11
Kitchen
- Features: Remodeled, Breakfast Bar, Granite Counters, French Doors, Kitchen Island, Sliders
- Level: Main
- Area: 276.33 Square Feet
- Dimensions: 15.1 x 18.3
Other
- Features: Remodeled, High Ceilings, Built-in Features, Laundry Hookup, Pantry
- Level: Main
- Area: 126 Square Feet
- Dimensions: 7 x 18
Rec play room
- Features: Built-in Features, Wall/Wall Carpet, Hardwood Floor
- Level: Lower
- Area: 627.64 Square Feet
- Dimensions: 28.4 x 22.1
Study
- Features: Built-in Features, Fireplace, French Doors, Hardwood Floor
- Level: Main
- Area: 200.22 Square Feet
- Dimensions: 14.2 x 14.1
Heating
- Forced Air, Zoned, Oil
Cooling
- Central Air, Zoned
Appliances
- Included: Gas Range, Range Hood, Refrigerator, Subzero, Dishwasher, Washer, Dryer, Water Heater
- Laundry: Main Level, Mud Room
Features
- Sound System, Central Vacuum, Open Floorplan, Entrance Foyer, Smart Thermostat
- Doors: French Doors
- Basement: Full,Finished,Garage Access,Storage Space
- Attic: Pull Down Stairs,Storage
- Number of fireplaces: 1
Interior area
- Total structure area: 3,327
- Total interior livable area: 3,327 sqft
- Finished area above ground: 2,717
- Finished area below ground: 610
Property
Parking
- Total spaces: 2
- Parking features: Attached, Off Street, Garage Door Opener, Shared Driveway, Paved
- Attached garage spaces: 2
- Has uncovered spaces: Yes
Features
- Patio & porch: Deck
- Exterior features: Garden, Underground Sprinkler
Lot
- Size: 1.97 Acres
- Features: Rear Lot, Secluded, Level, Wooded, Landscaped
Details
- Additional structures: Shed(s)
- Parcel number: 1789667
- Zoning: A3
Construction
Type & style
- Home type: SingleFamily
- Architectural style: Colonial
- Property subtype: Single Family Residence
Materials
- Clapboard, Wood Siding
- Foundation: Block
- Roof: Asphalt
Condition
- New construction: No
- Year built: 1940
Utilities & green energy
- Sewer: Septic Tank
- Water: Well
Green energy
- Energy efficient items: Thermostat
Community & neighborhood
Security
- Security features: Security System
Community
- Community features: Health Club, Library, Medical Facilities, Park, Playground, Near Public Transport, Shopping/Mall
Location
- Region: Norwalk
- Subdivision: West Norwalk
Price history
| Date | Event | Price |
|---|---|---|
| 1/17/2024 | Sold | $1,475,000$443/sqft |
Source: Agent Provided Report a problem | ||
| 11/3/2023 | Sold | $1,475,000+28.3%$443/sqft |
Source: | ||
| 9/28/2023 | Pending sale | $1,150,000$346/sqft |
Source: | ||
| 9/15/2023 | Listed for sale | $1,150,000+15%$346/sqft |
Source: | ||
| 3/16/2020 | Listing removed | $999,888$301/sqft |
Source: Keller Williams Realty #170260992 Report a problem | ||
Public tax history
| Year | Property taxes | Tax assessment |
|---|---|---|
| 2025 | $18,319 +1.6% | $771,650 |
| 2024 | $18,037 +33.3% | $771,650 +42.3% |
| 2023 | $13,536 +15.2% | $542,190 |
Find assessor info on the county website
Neighborhood: 06850
Nearby schools
GreatSchools rating
- 4/10Fox Run Elementary SchoolGrades: PK-5Distance: 0.8 mi
- 4/10Ponus Ridge Middle SchoolGrades: 6-8Distance: 1.7 mi
- 3/10Brien Mcmahon High SchoolGrades: 9-12Distance: 2.1 mi

Get pre-qualified for a loan
At Zillow Home Loans, we can pre-qualify you in as little as 5 minutes with no impact to your credit score.An equal housing lender. NMLS #10287.
Sell for more on Zillow
Get a free Zillow Showcase℠ listing and you could sell for .
$1,665,600
2% more+ $33,312
With Zillow Showcase(estimated)
$1,698,912
