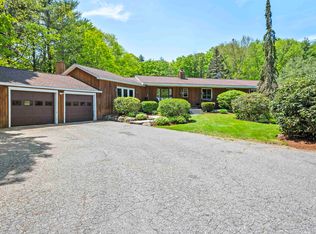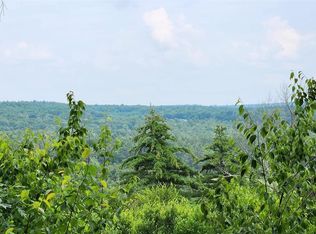Beautiful log home in a country setting on 2.7 +/- acres. A front farmers porch spans the entire length of the house complete with log rocking chairs. A separate screened in back porch with a third deck off the kitchen which overlooks a patio and backyard. Oversized two car garage with an overhang and a separate barn offer loads of storage for equipment. Inside offers an open concept kitchen and living area with cathedral ceilings, spacious master bedroom ensuite with two additional bedrooms and first floor laundry. Home is equiped with central air conditioning for hot summers; and for winters there is a pellet stove and stand-by generator. *** Sale of this property is contingent on owner finding suitable housing.***Open House Sunday 7/12/2020 10:00am to 11:30am.
This property is off market, which means it's not currently listed for sale or rent on Zillow. This may be different from what's available on other websites or public sources.

