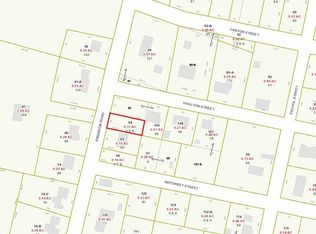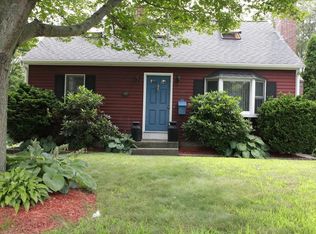FIRST TIME ON THE MARKET!! WE CALL IT A "CRANCH", IT'S A CROSS BETWEEN A CAPE AND A RANCH. THIS HOME HAS A VERY SPACIOUS AND WELL-LAID OUT FLOORPLAN. LARGE, FIREPLACED LIVING ROOM, CENTER HALL, 2 BEDROOMS, A FULL BATH, WITH NEW LAMINATE FLOORING, WITH BOTH--A TUB AND A SEPARATE STALL SHOWER! AN OPEN-PLAN KITCHEN WITH A DINING AREA, AND *BONUS!!* FULL SET OF WALK-UP STAIRS TO AN UNFINISHED ATTIC--READY FOR BEDROOM #3!! TITLE V JUST DONE THIS PAST WEEK (3 BEDROOM SYSTEM PUT IN RECENTLY) ! THERE IS ALSO A FAMILY ROOM BETWEEN THE HOME AND THE GARAGE WITH NEW LAMINATE FLOORING, SHIPLAP CEILING, AND PINE PLANK PANELING. 1 STALL GARAGE WITH A GARAGE DOOR OPENER. PERFECT STARTER OR RETIREE HOME. FULL, UNFINISHED BASEMENT WITH BULKHEAD AND SUMP PUMP, LAUNDRY HOOK-UPS AND STORAGE, OR FUTURE REC-ROOM.
This property is off market, which means it's not currently listed for sale or rent on Zillow. This may be different from what's available on other websites or public sources.

