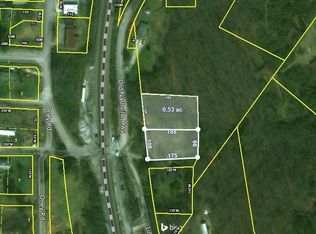Rural E TN at it's best! Nearly 135 ac of totally diverse land. The 2016 SF home sits in the middle of 50 acres of level to rolling pasture. The most beautiful feature of this property is the 1/2 mile of White Creek frontage. The rock bluffs and crystal clear pools of this year round creek are picturesque. The remaining acreage is wooded with hardwoods, white pine, and hemlock. The home is unique in that the lower level is garage and storage area, plus a bathroom and laundry room. The upper level consists of a spacious master bedroom, 2 spare bedrooms, and an open concept kitchen and living area with dining space between. The stone fireplace has a gas log that could be wood burning. The kitchen has custom hickory cabinetry. The large deck provides great views of this beautiful farm.
This property is off market, which means it's not currently listed for sale or rent on Zillow. This may be different from what's available on other websites or public sources.

