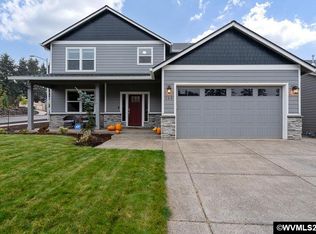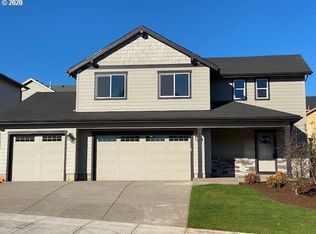So. Salem home on a level lot with a 3-car epoxy floored garage. This 2018 home lives large with 3br, 2ba, plus a huge loft! Open concept floor plan with stainless steel appliances, quartz counters, and wood floors. BBQ on the covered patio. Extra outlets added in the garage and the exterior. Priced $10,000 below recent appraised value for instant buyer equity! Seller is an Oregon Real Estate Licensee.
This property is off market, which means it's not currently listed for sale or rent on Zillow. This may be different from what's available on other websites or public sources.


