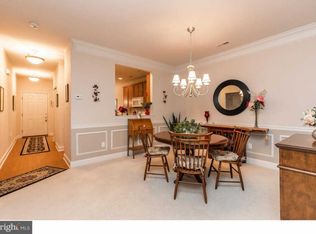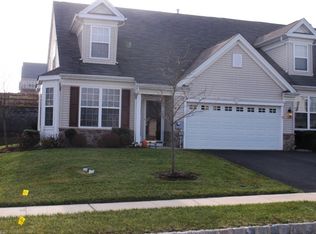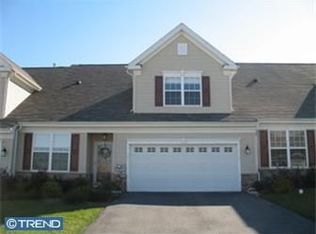Your dreams have come true! Large model end-unit home PLUS 3 Bedrooms & 2/1 Baths backing to bucolic trees PLUS new high-end enhancements and luxury appointments throughout! In the sought-after Villages at Hillview active adult community, this gorgeous home is move-in ready and immaculate --- with all the designer styling you seek! Beautiful rose gardens & colorful hedges line the pathway to the front door, where you will enter into an open lay-out home and a first floor replete with new engineered hardwood floors. The spacious Living Room has walls of sun-filled windows, and showcases shadowbox wainscoting & double-layered crown molding. These elegant millwork accents continue into the oversized Dining Room, which is adjacent to the Powder Room and the Laundry Room with a door into the expansive 2-Car Garage with electronic opener and extra space for storage/shelves/ etc. WOW --- the huge epicurean Eat-In Kitchen is a chef~s dream with upgraded stainless steel appliances including a new gas range & double ovens, microwave, and dishwasher; raised panel & trimmed cabinetry; two-tier island with sit-up breakfast bar; pantry; double stainless steel sink; and a Breakfast Room with slider doors out to the hardscaped Patio & new motorized awning w/wind sensor feature. The Family Room is stunning with its soaring cathedral ceiling and mantled gas fireplace w/marble surround, plus stylish ceiling fan and recessed lighting. The Master Suite is its own oasis --- retreat to the sizable Bedroom; Full Bath with raised vanity w/dual sinks and a shower with tile surround; extra large Walk-In Closet plus another separate closet and also a linen closet. Upstairs is a loft Office/Study with closet; Full Bath with tub/shower combo; walk-in Storage Room; plus 2 more Bedrooms with extra closets. MORE: interior professionally painted; new carpeting up the stairs and on the second floor; security system; designer lighting fixtures & bonus recessed lights; six-panel doors and millwork throughout; plus a 1-year Home Warranty included! This is such a fantastic & fun community with several clubhouses; fitness center; indoor and outdoor pools; tennis courts; plus special events & planned excursions. And is located near major routes & shopping & parks & everywhere you want to be. Welcome Home!
This property is off market, which means it's not currently listed for sale or rent on Zillow. This may be different from what's available on other websites or public sources.


