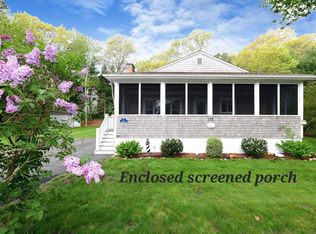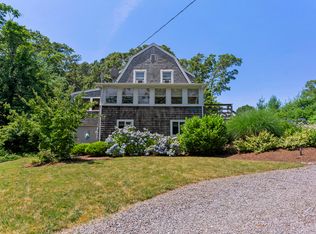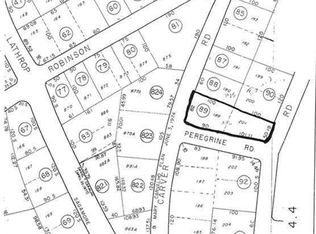Sold for $754,000 on 09/25/25
$754,000
173 Standish Road, Sagamore Beach, MA 02562
4beds
2,418sqft
Single Family Residence
Built in 1955
0.29 Acres Lot
$763,800 Zestimate®
$312/sqft
$3,663 Estimated rent
Home value
$763,800
$695,000 - $840,000
$3,663/mo
Zestimate® history
Loading...
Owner options
Explore your selling options
What's special
A truly unique opportunity to own a home cherished by the same family since 1953. Located within a friendly oceanside community. This 4 bedroom Ranch style home has many updates to enjoy. A nice level lot with ample parking, a shed for your beach toys, newer septic system in 2018, firepit for those fun cool nights, underground electric. An enclosed screened porch beautifully finished with tongue & groove wood ceiling, vinyl decking and a ceiling fan - for relaxing summer nights. A wood burning fireplaced living room with hardwood flooring. The main bedroom suite with full bath; walk-in shower; washer/dryer in the walk in closet and French doors to a private deck. A professionally designed finished lower level with 2 bedrooms, 2nd living room, a 3rd full bath, mechanical room and work room with outside access. New natural gas Weil McLain on demand boiler-4 zones. Rain bird irrigation. Mini-splits for A/C and heat. Just a short stroll to Sagamore Beach. 1 mile from the Cape Cod Canal!
Zillow last checked: 8 hours ago
Listing updated: September 26, 2025 at 10:12am
Listed by:
Sharon Lucido 508-294-5630,
Lucido Real Estate, LLC
Bought with:
Derouen Levinson Group
Keller Williams Realty
Source: CCIMLS,MLS#: 22502652
Facts & features
Interior
Bedrooms & bathrooms
- Bedrooms: 4
- Bathrooms: 3
- Full bathrooms: 3
- Main level bathrooms: 2
Primary bedroom
- Description: Flooring: Wood,Door(s): French
- Features: Laundry Areas, Walk-In Closet(s), Recessed Lighting
- Level: First
Bedroom 2
- Description: Flooring: Wood,Door(s): Sliding
- Features: Bedroom 2, Ceiling Fan(s), Closet
- Level: First
Bedroom 3
- Description: Flooring: Vinyl
- Features: Bedroom 3, Closet, Recessed Lighting
- Level: Basement
Bedroom 4
- Description: Flooring: Vinyl
- Features: Bedroom 4, Closet, Recessed Lighting
- Level: Basement
Primary bathroom
- Features: Private Full Bath
Kitchen
- Description: Flooring: Tile
- Features: Kitchen, Breakfast Bar, Recessed Lighting
- Level: First
Living room
- Description: Fireplace(s): Wood Burning,Flooring: Wood
- Features: Recessed Lighting, Living Room, Ceiling Fan(s), Dining Area
- Level: First
Heating
- Hot Water
Cooling
- Has cooling: Yes
Appliances
- Included: Electric Dryer, Washer, Refrigerator, Electric Range, Microwave, Gas Water Heater
- Laundry: Laundry Room, Laundry Areas, First Floor
Features
- Recessed Lighting
- Flooring: Hardwood, Tile, Vinyl
- Doors: French Doors, Sliding Doors
- Windows: Bay/Bow Windows
- Basement: Bulkhead Access,Interior Entry,Full,Finished
- Number of fireplaces: 1
- Fireplace features: Wood Burning
Interior area
- Total structure area: 2,418
- Total interior livable area: 2,418 sqft
Property
Parking
- Total spaces: 4
- Parking features: Open
- Has uncovered spaces: Yes
Features
- Stories: 1
- Patio & porch: Deck, Screened Porch, Porch
Lot
- Size: 0.29 Acres
- Features: Bike Path, School, Major Highway, House of Worship, Near Golf Course, Public Tennis, Conservation Area, Cleared, Level, East of Route 6
Details
- Foundation area: 1152
- Parcel number: 4.3930
- Zoning: R40
- Special conditions: None
Construction
Type & style
- Home type: SingleFamily
- Architectural style: Ranch
- Property subtype: Single Family Residence
Materials
- Shingle Siding
- Foundation: Poured
- Roof: Asphalt
Condition
- Updated/Remodeled, Actual
- New construction: No
- Year built: 1955
- Major remodel year: 2018
Utilities & green energy
- Sewer: Septic Tank
Community & neighborhood
Community
- Community features: Snow Removal, Rubbish Removal, Road Maintenance, Conservation Area, Clubhouse, Playground
Location
- Region: Sagamore Beach
Other
Other facts
- Listing terms: Conventional
- Road surface type: Paved
Price history
| Date | Event | Price |
|---|---|---|
| 9/25/2025 | Sold | $754,000-0.7%$312/sqft |
Source: | ||
| 8/20/2025 | Pending sale | $759,000$314/sqft |
Source: | ||
| 8/6/2025 | Listed for sale | $759,000$314/sqft |
Source: | ||
| 8/1/2025 | Pending sale | $759,000$314/sqft |
Source: | ||
| 7/9/2025 | Price change | $759,000-5.1%$314/sqft |
Source: | ||
Public tax history
Tax history is unavailable.
Neighborhood: Sagamore Beach
Nearby schools
GreatSchools rating
- NABournedale Elementary SchoolGrades: PK-2Distance: 3.6 mi
- 5/10Bourne Middle SchoolGrades: 6-8Distance: 5.1 mi
- 4/10Bourne High SchoolGrades: 9-12Distance: 5.1 mi
Schools provided by the listing agent
- District: Bourne
Source: CCIMLS. This data may not be complete. We recommend contacting the local school district to confirm school assignments for this home.

Get pre-qualified for a loan
At Zillow Home Loans, we can pre-qualify you in as little as 5 minutes with no impact to your credit score.An equal housing lender. NMLS #10287.
Sell for more on Zillow
Get a free Zillow Showcase℠ listing and you could sell for .
$763,800
2% more+ $15,276
With Zillow Showcase(estimated)
$779,076

