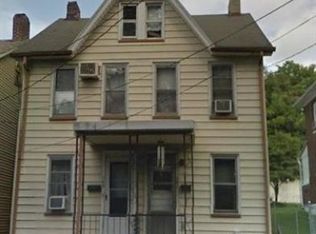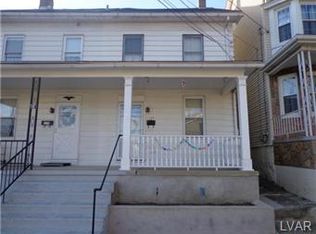Sold for $262,500
$262,500
173 Spring St, Easton, PA 18042
3beds
1,306sqft
Single Family Residence
Built in 1900
2,787.84 Square Feet Lot
$268,500 Zestimate®
$201/sqft
$1,966 Estimated rent
Home value
$268,500
$242,000 - $298,000
$1,966/mo
Zestimate® history
Loading...
Owner options
Explore your selling options
What's special
Welcome to this updated home in Easton! As you walk through the front door you will find a beautiful living room with a built in electric fireplace. The dining room is a nice size and next to the updated kitchen with a granite island. You also have a convenient half bathroom on the first floor. Upstairs you have three nice sized bedrooms and a full bathroom. This home has many upgrades including central air, heat pump, and renovated kitchen and bathrooms. Outside is a fenced in yard and a detached garage. Schedule your showing now!
Zillow last checked: 8 hours ago
Listing updated: August 23, 2025 at 12:54pm
Listed by:
Albert A. Gregory III 610-730-0914,
Win-Win Realty, Inc.
Bought with:
Cynthia M. Bernsdorf, RS359532
EXP Realty LLC
Source: GLVR,MLS#: 760571 Originating MLS: Lehigh Valley MLS
Originating MLS: Lehigh Valley MLS
Facts & features
Interior
Bedrooms & bathrooms
- Bedrooms: 3
- Bathrooms: 2
- Full bathrooms: 1
- 1/2 bathrooms: 1
Bedroom
- Level: Second
- Dimensions: 16.00 x 10.00
Bedroom
- Description: bedroom used as playroom/office
- Level: Second
- Dimensions: 12.00 x 12.00
Bedroom
- Level: Second
- Dimensions: 11.00 x 10.00
Dining room
- Level: First
- Dimensions: 12.00 x 12.00
Other
- Level: Second
- Dimensions: 11.00 x 5.00
Half bath
- Level: First
- Dimensions: 6.00 x 6.00
Kitchen
- Level: First
- Dimensions: 16.00 x 12.00
Living room
- Level: First
- Dimensions: 16.00 x 11.00
Other
- Description: attic-used as a bedroom
- Level: Third
- Dimensions: 16.00 x 15.00
Heating
- Heat Pump
Cooling
- Central Air, Ceiling Fan(s)
Appliances
- Included: Dishwasher, Electric Oven, Electric Range, Electric Water Heater, Refrigerator
Features
- Dining Area, Separate/Formal Dining Room, Home Office, Kitchen Island
- Flooring: Ceramic Tile, Laminate, Resilient
- Basement: Partial
- Has fireplace: Yes
- Fireplace features: Living Room
Interior area
- Total interior livable area: 1,306 sqft
- Finished area above ground: 1,306
- Finished area below ground: 0
Property
Parking
- Total spaces: 2
- Parking features: Detached, Garage, Off Street, On Street
- Garage spaces: 2
- Has uncovered spaces: Yes
Features
- Patio & porch: Covered, Patio, Porch
- Exterior features: Porch, Patio
- Has view: Yes
- View description: City Lights
Lot
- Size: 2,787 sqft
Details
- Parcel number: L9SW3D 11 15 0835
- Zoning: B-Residence Use
- Special conditions: None
Construction
Type & style
- Home type: SingleFamily
- Architectural style: Other
- Property subtype: Single Family Residence
Materials
- Vinyl Siding
- Roof: Rubber,Slate
Condition
- Year built: 1900
Utilities & green energy
- Electric: 200+ Amp Service
- Sewer: Public Sewer
- Water: Public
Community & neighborhood
Location
- Region: Easton
- Subdivision: Not in Development
Other
Other facts
- Listing terms: Cash,Conventional,FHA,VA Loan
- Ownership type: Fee Simple
Price history
| Date | Event | Price |
|---|---|---|
| 8/22/2025 | Sold | $262,500+3%$201/sqft |
Source: | ||
| 7/22/2025 | Pending sale | $254,900$195/sqft |
Source: | ||
| 7/14/2025 | Price change | $254,900-3.8%$195/sqft |
Source: | ||
| 7/7/2025 | Listed for sale | $264,900+55.8%$203/sqft |
Source: | ||
| 7/24/2020 | Sold | $170,000+3%$130/sqft |
Source: | ||
Public tax history
Tax history is unavailable.
Find assessor info on the county website
Neighborhood: 18042
Nearby schools
GreatSchools rating
- 5/10Avona El SchoolGrades: K-4Distance: 0.6 mi
- 5/10Wilson Area Intermediate SchoolGrades: 5-8Distance: 0.8 mi
- 8/10Wilson Area High SchoolGrades: 9-12Distance: 0.5 mi
Schools provided by the listing agent
- District: Wilson
Source: GLVR. This data may not be complete. We recommend contacting the local school district to confirm school assignments for this home.
Get a cash offer in 3 minutes
Find out how much your home could sell for in as little as 3 minutes with a no-obligation cash offer.
Estimated market value
$268,500

