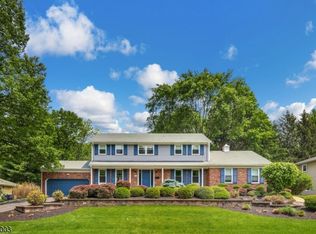Pristine & renovated 4/5 BR colonial in sought after Spring Ridge neighborhood. Significant renovations thru-out including Chef's kitchen w prof series appl, custom high-end cabinetry, center island & large dining area. Expansive 1st floor offers front-to-back living room with fireplace, formal dining room, fantastic kitchen that opens to family room, 1st floor bedroom/office with full bath, laundry room powder room & mudroom. The 2nd floor is outfitted with primary suite with a lovely updated full bath, 3 additional bedrooms & another tastefully done full bath. Completing the inside of the special home is a lower level with a recreation area, office/gym and large storage area. Lastly, but not least, relax and enjoy a private, level backyard with spacious paver patio ideal for play or entertaining.
This property is off market, which means it's not currently listed for sale or rent on Zillow. This may be different from what's available on other websites or public sources.
