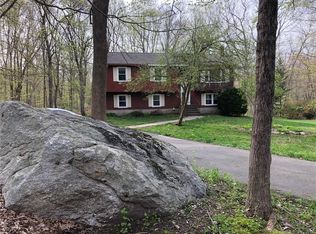This one of a kind, beautifully maintained Contemporary/Cape Cod style home is move-in ready and features abundance of natural light, open floor, ample of storage, gleaming hardwood floors throughout and so much room and functionality for all. Modern kitchen offers granite countertops, double oven and SS appliances. Adjacent to the spacious living room is a cozy sitting/family room with pellett stove that heats the whole house!!! This layout keeps you close to the heart of the home. Step out to the freshly painted deck where you can delight in some summer fun hosting cookouts with your friends and family or kick back and relax enjoying this lovely lot with plenty of privacy. And donât forget there is an access to the TREE HOUSE if you need even more privacy and HEATED garage!!! As the pandemic continues, you will have your own private outdoor paradise and lots of gorgeous indoor space. Picturesque area that will be a pleasure coming home to. UPDATES include: roof and gutters (2014), garage door (2014), heating and cooling zooned system â Mitsubishi Electric (2016) and water heater (2017). Conveniently located to Route 84, 44 and 6 and also to schools, playgrounds, Chocolate Factory, stores, restaurants and biking and hiking trails. PERFECT LOCATION AND LIFESTYLE. Make this your OWN hidden retreat! Nothing left to do but ENJOY! Home being sold in âAs is conditionâ.
This property is off market, which means it's not currently listed for sale or rent on Zillow. This may be different from what's available on other websites or public sources.

