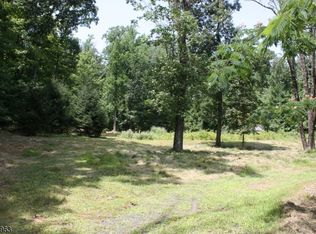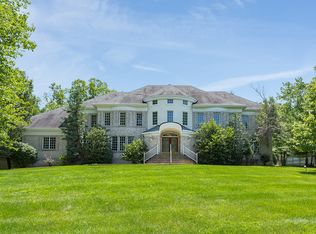Closed
$980,000
173 Somerville Rd, Bernards Twp., NJ 07920
4beds
3baths
--sqft
Single Family Residence
Built in ----
1.8 Acres Lot
$957,200 Zestimate®
$--/sqft
$6,330 Estimated rent
Home value
$957,200
$890,000 - $1.03M
$6,330/mo
Zestimate® history
Loading...
Owner options
Explore your selling options
What's special
Zillow last checked: 23 hours ago
Listing updated: August 20, 2025 at 03:57am
Listed by:
Paul Lamastra 908-322-4434,
Era Suburb Realty
Bought with:
Bonnie Magerowski
Bhhs Fox & Roach
Source: GSMLS,MLS#: 3960415
Price history
| Date | Event | Price |
|---|---|---|
| 8/15/2025 | Sold | $980,000-2% |
Source: | ||
| 5/22/2025 | Pending sale | $999,900 |
Source: | ||
| 5/1/2025 | Listed for sale | $999,900+92.3% |
Source: | ||
| 7/30/2003 | Sold | $520,000 |
Source: Public Record Report a problem | ||
Public tax history
| Year | Property taxes | Tax assessment |
|---|---|---|
| 2025 | $14,995 +7.9% | $842,900 +7.9% |
| 2024 | $13,894 +3% | $781,000 +9.2% |
| 2023 | $13,489 -5.4% | $715,200 +2.8% |
Find assessor info on the county website
Neighborhood: 07920
Nearby schools
GreatSchools rating
- 8/10Liberty Corner Elementary SchoolGrades: K-5Distance: 1.6 mi
- 9/10William Annin Middle SchoolGrades: 6-8Distance: 3 mi
- 7/10Ridge High SchoolGrades: 9-12Distance: 4.3 mi
Get a cash offer in 3 minutes
Find out how much your home could sell for in as little as 3 minutes with a no-obligation cash offer.
Estimated market value$957,200
Get a cash offer in 3 minutes
Find out how much your home could sell for in as little as 3 minutes with a no-obligation cash offer.
Estimated market value
$957,200

