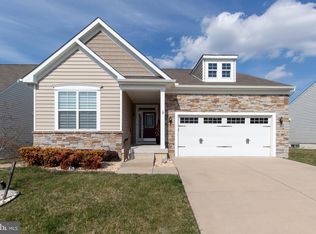Sold for $485,000
$485,000
173 Silver Maple Rd, Middletown, DE 19709
3beds
1,700sqft
Single Family Residence
Built in 2016
9,583 Square Feet Lot
$501,300 Zestimate®
$285/sqft
$2,561 Estimated rent
Home value
$501,300
$451,000 - $556,000
$2,561/mo
Zestimate® history
Loading...
Owner options
Explore your selling options
What's special
A Rare Find in Silver Maple Farms – A Truly Meticulously Maintained Home. This is your chance to move into Silver Maple, one of the area's most sought-after age-qualified communities, offering rich amenities and an active lifestyle. This beautifully extended and enhanced Ambassador model has been lovingly cared for and gently lived in. The stone front exterior and professionally landscaped yard immediately capture your attention. Situated on a prime lot that backs to a vast common area, you’ll enjoy peace and privacy. Upon entering, you’ll be greeted by beautiful wood floors that lead you past the guest rooms to a spacious, open floor plan. The cozy great room features a gas fireplace, making it the perfect spot to relax. The gourmet kitchen is a chef’s dream with upgraded cabinetry, stainless steel appliances, and sleek granite countertops. The master suite is a retreat with a large walk-in closet designed for your seasonal wardrobe. The convenience of the laundry room just steps away from the master is an added bonus. Step through to the oversized two-car garage for easy access and additional storage space. The full, unfinished basement offers tremendous potential with plumbing hook-ups, allowing you to expand the space to suit your needs. Take in stunning, unobstructed views from your private deck, where you can spend your evenings in peace and serenity. With its prime location and exceptional community amenities, this home truly has it all. Don’t miss out on this rare opportunity to join a vibrant, active community. This home checks all the boxes – make it yours today!
Zillow last checked: 8 hours ago
Listing updated: June 27, 2025 at 07:50am
Listed by:
Kat Geralis 302-383-5412,
EXP Realty, LLC,
Co-Listing Agent: Fran J Lewis Jr 302-354-5252,
EXP Realty, LLC
Bought with:
Michael Wilson, RA-0003110
BHHS Fox & Roach-Greenville
Source: Bright MLS,MLS#: DENC2077900
Facts & features
Interior
Bedrooms & bathrooms
- Bedrooms: 3
- Bathrooms: 2
- Full bathrooms: 2
- Main level bathrooms: 2
- Main level bedrooms: 3
Primary bedroom
- Level: Main
Bedroom 2
- Level: Main
Bedroom 3
- Level: Main
Primary bathroom
- Level: Main
Bathroom 2
- Level: Main
Basement
- Level: Lower
Dining room
- Level: Main
Great room
- Level: Main
Kitchen
- Level: Main
Laundry
- Level: Main
Heating
- Forced Air, Natural Gas
Cooling
- Central Air, Electric
Appliances
- Included: Cooktop, Dishwasher, Disposal, Dryer, Microwave, Washer, Water Heater, Double Oven, Gas Water Heater
- Laundry: Laundry Room
Features
- Bathroom - Walk-In Shower, Breakfast Area, Ceiling Fan(s), Combination Kitchen/Dining, Open Floorplan, Kitchen - Gourmet, Kitchen Island, Pantry, Recessed Lighting, Dry Wall
- Flooring: Carpet, Hardwood, Tile/Brick, Wood
- Windows: Window Treatments
- Basement: Full,Unfinished
- Number of fireplaces: 1
- Fireplace features: Other, Gas/Propane
Interior area
- Total structure area: 1,700
- Total interior livable area: 1,700 sqft
- Finished area above ground: 1,700
- Finished area below ground: 0
Property
Parking
- Total spaces: 2
- Parking features: Storage, Garage Faces Front, Garage Door Opener, Attached, Driveway
- Attached garage spaces: 2
- Has uncovered spaces: Yes
Accessibility
- Accessibility features: Accessible Doors, Accessible Hallway(s), Doors - Lever Handle(s)
Features
- Levels: One
- Stories: 1
- Exterior features: Sidewalks
- Pool features: Community
Lot
- Size: 9,583 sqft
Details
- Additional structures: Above Grade, Below Grade
- Parcel number: 13014.34179
- Zoning: S
- Special conditions: Standard
Construction
Type & style
- Home type: SingleFamily
- Architectural style: Ranch/Rambler
- Property subtype: Single Family Residence
Materials
- Vinyl Siding, Stone
- Foundation: Concrete Perimeter
- Roof: Architectural Shingle
Condition
- New construction: No
- Year built: 2016
Utilities & green energy
- Electric: Circuit Breakers, 200+ Amp Service
- Sewer: Sewer Tap Fee
- Water: Public
Community & neighborhood
Community
- Community features: Pool
Senior living
- Senior community: Yes
Location
- Region: Middletown
- Subdivision: Four Seasons At Silver Maple
HOA & financial
HOA
- Has HOA: Yes
- HOA fee: $230 monthly
- Amenities included: Billiard Room, Clubhouse, Common Grounds, Fitness Center, Jogging Path, Party Room, Pool, Retirement Community, Tennis Court(s), Tot Lots/Playground
- Services included: Common Area Maintenance, Health Club, Maintenance Grounds, Management, Pool(s), Recreation Facility, Trash
- Association name: PCAM
Other
Other facts
- Listing agreement: Exclusive Right To Sell
- Listing terms: Cash,Conventional,FHA,VA Loan
- Ownership: Fee Simple
Price history
| Date | Event | Price |
|---|---|---|
| 6/27/2025 | Sold | $485,000-3%$285/sqft |
Source: | ||
| 5/9/2025 | Contingent | $500,000$294/sqft |
Source: | ||
| 4/7/2025 | Listed for sale | $500,000+4.6%$294/sqft |
Source: | ||
| 6/10/2022 | Sold | $478,000$281/sqft |
Source: | ||
| 4/6/2022 | Pending sale | $478,000-2%$281/sqft |
Source: | ||
Public tax history
| Year | Property taxes | Tax assessment |
|---|---|---|
| 2025 | -- | $469,800 +460.6% |
| 2024 | $3,627 +16.6% | $83,800 |
| 2023 | $3,110 -0.3% | $83,800 |
Find assessor info on the county website
Neighborhood: 19709
Nearby schools
GreatSchools rating
- NASpring Meadow Early Childhood CenterGrades: KDistance: 4 mi
- 6/10Cantwell Bridge Middle SchoolGrades: 6-8Distance: 3.9 mi
- 10/10Odessa High SchoolGrades: 9-11Distance: 4 mi
Schools provided by the listing agent
- District: Appoquinimink
Source: Bright MLS. This data may not be complete. We recommend contacting the local school district to confirm school assignments for this home.
Get a cash offer in 3 minutes
Find out how much your home could sell for in as little as 3 minutes with a no-obligation cash offer.
Estimated market value$501,300
Get a cash offer in 3 minutes
Find out how much your home could sell for in as little as 3 minutes with a no-obligation cash offer.
Estimated market value
$501,300
