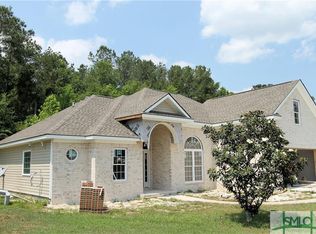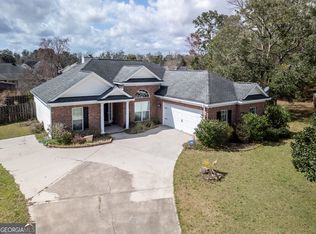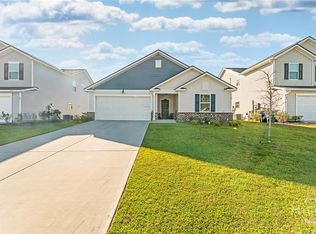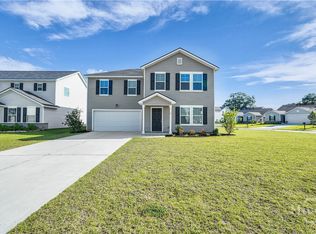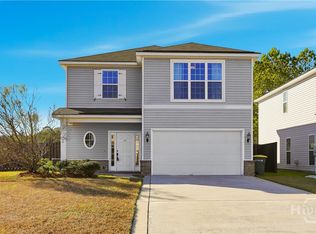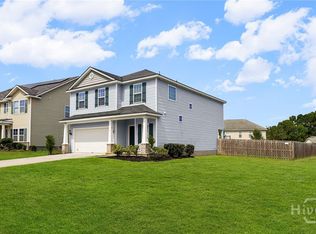Welcome home to this charming residence in a friendly community! This home radiates curb appeal with its freshly manicured front lawn and designer paint scheme. Step inside to delight in rich hardwood floors, modern fixtures, and an open concept floor plan. The great room lives up to its name, offering space for entertaining guests. Prepare home-cooked meals in the chef's kitchen, featuring beautiful countertops, tasteful hardware, and stainless steel appliances including a garbage disposal. The bedrooms have hardwood floors and has plenty of natural lighting. The luxurious master suite is a true retreat, complete with a tray ceiling, dual sinks, and a separate shower and tub. Enjoy the new HVAC system installed in 2020, smart switches throughout, and a beautifully upgraded outdoor space with a back patio, concrete deck, gazebo, fire pit, and fenced-in yard. If fresh air is what you seek, relax in the spacious yard or on the screened rear porch.
Pending
$365,000
173 Shady Grove Lane, Savannah, GA 31419
3beds
1,696sqft
Est.:
Single Family Residence
Built in 2011
7,840.8 Square Feet Lot
$-- Zestimate®
$215/sqft
$13/mo HOA
What's special
- 69 days |
- 22 |
- 0 |
Zillow last checked: 8 hours ago
Listing updated: November 10, 2025 at 12:26pm
Listed by:
Kymerlee Music 912-230-6743,
Music Properties Group,
Matthew Spaine 804-240-7587,
Music Properties Group
Source: Hive MLS,MLS#: SA314361
Facts & features
Interior
Bedrooms & bathrooms
- Bedrooms: 3
- Bathrooms: 2
- Full bathrooms: 2
Heating
- Central, Electric
Cooling
- Central Air, Electric
Appliances
- Included: Dishwasher, Electric Water Heater, Microwave, Oven, Range, Refrigerator
- Laundry: Other
Interior area
- Total interior livable area: 1,696 sqft
Property
Parking
- Total spaces: 2
- Parking features: Attached, Garage Door Opener
- Garage spaces: 2
Features
- Patio & porch: Covered, Patio, Porch, Screened
- Fencing: Wood
Lot
- Size: 7,840.8 Square Feet
Details
- Parcel number: 21029 02050
- Special conditions: Standard
Construction
Type & style
- Home type: SingleFamily
- Architectural style: Ranch
- Property subtype: Single Family Residence
Materials
- Brick, Vinyl Siding
- Foundation: Slab
- Roof: Asphalt
Condition
- New construction: No
- Year built: 2011
Utilities & green energy
- Sewer: Public Sewer
- Water: Public
Community & HOA
HOA
- Has HOA: Yes
- HOA fee: $160 annually
Location
- Region: Savannah
Financial & listing details
- Price per square foot: $215/sqft
- Tax assessed value: $280,800
- Annual tax amount: $3,263
- Date on market: 10/7/2025
- Cumulative days on market: 73 days
- Listing agreement: Exclusive Right To Sell
- Listing terms: Cash,Conventional,FHA,VA Loan
Estimated market value
Not available
Estimated sales range
Not available
Not available
Price history
Price history
| Date | Event | Price |
|---|---|---|
| 9/12/2024 | Sold | $355,000$209/sqft |
Source: GIAOR #1646856 Report a problem | ||
| 8/28/2024 | Pending sale | $355,000$209/sqft |
Source: GIAOR #1646856 Report a problem | ||
| 8/15/2024 | Price change | $355,000-2.7%$209/sqft |
Source: GIAOR #1646856 Report a problem | ||
| 6/14/2024 | Price change | $365,000-1.4%$215/sqft |
Source: GIAOR #1646856 Report a problem | ||
| 6/3/2024 | Listed for sale | $370,000+97.3%$218/sqft |
Source: GIAOR #1646856 Report a problem | ||
Public tax history
Public tax history
| Year | Property taxes | Tax assessment |
|---|---|---|
| 2024 | $3,263 +12.6% | $112,320 +13.2% |
| 2023 | $2,898 +9.7% | $99,240 +9.7% |
| 2022 | $2,642 +9.2% | $90,480 +15.3% |
Find assessor info on the county website
BuyAbility℠ payment
Est. payment
$2,131/mo
Principal & interest
$1774
Property taxes
$216
Other costs
$141
Climate risks
Neighborhood: Teal Lake/Gateway Village/South Oaks/Canebreak
Nearby schools
GreatSchools rating
- 4/10Southwest Elementary SchoolGrades: PK-5Distance: 1 mi
- 3/10Southwest Middle SchoolGrades: 6-8Distance: 0.9 mi
- 5/10New Hampstead High SchoolGrades: 9-12Distance: 5.7 mi
- Loading
