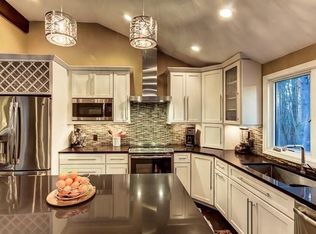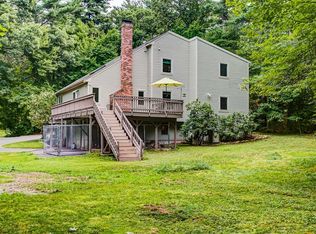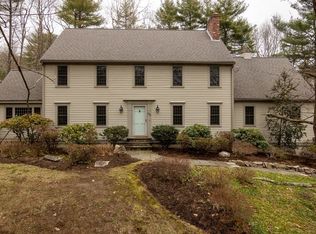Sold for $610,000 on 05/15/23
$610,000
173 Saddle Hill Rd, Hopkinton, MA 01748
3beds
1,414sqft
Single Family Residence
Built in 1978
2.06 Acres Lot
$684,100 Zestimate®
$431/sqft
$3,532 Estimated rent
Home value
$684,100
$650,000 - $718,000
$3,532/mo
Zestimate® history
Loading...
Owner options
Explore your selling options
What's special
This 3 bedroom 2 bath Contemporary colonial is set back off the road for total privacy. Recently painted and freshened up inside and out. From the front door you walk into a very spacious Living room with FP, cathedral ceiling with skylights and gleaming hardwood floors. The Kitchen’s recently installed granite countertops give the modern look. . Dining room leads onto the extra-large deck that overlooks the wooded lot. Lastly bathroom and bedroom finish off the first floor. The main bedroom on the second floor offers slider leading you to the balcony. There is also and additional bedroom and bath on the second floor. Easy to show.
Zillow last checked: 8 hours ago
Listing updated: May 17, 2023 at 05:29pm
Listed by:
Paul Litchfield 617-212-0382,
PM Litchfield Real Estate Services Inc. 978-888-5400
Bought with:
Laura Poovakad
Suburban Lifestyle Real Estate
Source: MLS PIN,MLS#: 73091435
Facts & features
Interior
Bedrooms & bathrooms
- Bedrooms: 3
- Bathrooms: 2
- Full bathrooms: 2
Primary bedroom
- Features: Closet, Flooring - Wall to Wall Carpet, Balcony / Deck
- Level: Second
- Area: 216
- Dimensions: 18 x 12
Bedroom 2
- Features: Closet, Flooring - Wall to Wall Carpet
- Level: Second
- Area: 168
- Dimensions: 14 x 12
Bedroom 3
- Features: Closet, Flooring - Wall to Wall Carpet
- Level: First
- Area: 120
- Dimensions: 10 x 12
Dining room
- Features: Ceiling Fan(s), Flooring - Stone/Ceramic Tile
- Level: First
- Area: 120
- Dimensions: 12 x 10
Kitchen
- Features: Flooring - Stone/Ceramic Tile, Countertops - Stone/Granite/Solid, Lighting - Overhead
- Level: First
- Area: 130
- Dimensions: 10 x 13
Living room
- Features: Skylight, Flooring - Hardwood, Exterior Access, Recessed Lighting, Lighting - Sconce
- Level: First
- Area: 312
- Dimensions: 13 x 24
Heating
- Baseboard, Oil
Cooling
- Wall Unit(s)
Appliances
- Laundry: Electric Dryer Hookup, Washer Hookup, In Basement
Features
- Flooring: Tile, Vinyl, Carpet, Hardwood, Concrete
- Has basement: No
- Number of fireplaces: 1
- Fireplace features: Living Room
Interior area
- Total structure area: 1,414
- Total interior livable area: 1,414 sqft
Property
Parking
- Total spaces: 6
- Parking features: Under, Off Street
- Attached garage spaces: 1
- Uncovered spaces: 5
Features
- Patio & porch: Deck
- Exterior features: Deck, Balcony, Rain Gutters
Lot
- Size: 2.06 Acres
- Features: Wooded
Details
- Parcel number: M:00R6 B:0012 L:E,529859
- Zoning: A
Construction
Type & style
- Home type: SingleFamily
- Architectural style: Contemporary
- Property subtype: Single Family Residence
Materials
- Frame
- Foundation: Concrete Perimeter
- Roof: Shingle
Condition
- Year built: 1978
Utilities & green energy
- Electric: 100 Amp Service
- Sewer: Private Sewer
- Water: Private
- Utilities for property: for Electric Range, Washer Hookup
Community & neighborhood
Location
- Region: Hopkinton
Price history
| Date | Event | Price |
|---|---|---|
| 5/15/2023 | Sold | $610,000+10.9%$431/sqft |
Source: MLS PIN #73091435 Report a problem | ||
| 4/2/2023 | Contingent | $549,900$389/sqft |
Source: MLS PIN #73091435 Report a problem | ||
| 3/29/2023 | Listed for sale | $549,900+124.4%$389/sqft |
Source: MLS PIN #73091435 Report a problem | ||
| 1/20/2000 | Sold | $245,000$173/sqft |
Source: Public Record Report a problem | ||
Public tax history
| Year | Property taxes | Tax assessment |
|---|---|---|
| 2025 | $8,258 +9.9% | $582,400 +13.2% |
| 2024 | $7,515 +1.9% | $514,400 +10.3% |
| 2023 | $7,374 +1.3% | $466,400 +9.2% |
Find assessor info on the county website
Neighborhood: 01748
Nearby schools
GreatSchools rating
- 10/10Elmwood Elementary SchoolGrades: 2-3Distance: 2 mi
- 8/10Hopkinton Middle SchoolGrades: 6-8Distance: 2.9 mi
- 10/10Hopkinton High SchoolGrades: 9-12Distance: 3 mi
Get a cash offer in 3 minutes
Find out how much your home could sell for in as little as 3 minutes with a no-obligation cash offer.
Estimated market value
$684,100
Get a cash offer in 3 minutes
Find out how much your home could sell for in as little as 3 minutes with a no-obligation cash offer.
Estimated market value
$684,100


