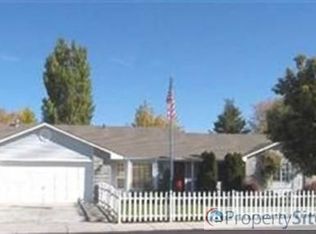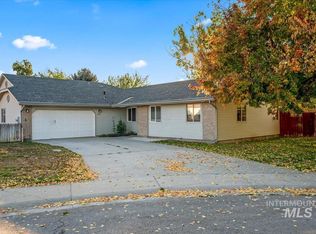Sold
Price Unknown
173 S Lynwood Cir, Meridian, ID 83642
3beds
2baths
1,527sqft
Single Family Residence
Built in 1989
8,712 Square Feet Lot
$402,100 Zestimate®
$--/sqft
$2,124 Estimated rent
Home value
$402,100
$382,000 - $422,000
$2,124/mo
Zestimate® history
Loading...
Owner options
Explore your selling options
What's special
BRAND NEW ROOF, WONDERFUL CRESTWOOD ESTATES, CLOSE TO HISTORIC DOWNTOWN MERIDIAN, THE VILLAGE, ALBERTSONS MARKETPLACE, RESTAURANTS, & EXCELLENT SCHOOLS! Step into this spacious home that welcomes you with lots of natural light. Wood floors lead you to a large living room that features a cozy real wood burning fireplace. The eat-in kitchen features extensive counter space & tons of storage & solid wood cabinets. You will love the spacious bedrooms that enjoy oversized closets. Your primary suite features a built-in vanity & patio access where you can unwind at the end of a busy day. Outside you will find large mature trees, a fully fenced yard & sprinkler system & the HOA maintains the front lawn and includes off-site RV parking!
Zillow last checked: 8 hours ago
Listing updated: December 21, 2023 at 10:10am
Listed by:
Carolyn Vaught 208-890-4894,
Keller Williams Realty Boise
Bought with:
Jennifer Louis
Silvercreek Realty Group
Source: IMLS,MLS#: 98893565
Facts & features
Interior
Bedrooms & bathrooms
- Bedrooms: 3
- Bathrooms: 2
- Main level bathrooms: 2
- Main level bedrooms: 3
Primary bedroom
- Level: Main
- Area: 169
- Dimensions: 13 x 13
Bedroom 2
- Level: Main
- Area: 144
- Dimensions: 12 x 12
Bedroom 3
- Level: Main
- Area: 144
- Dimensions: 12 x 12
Kitchen
- Level: Main
- Area: 350
- Dimensions: 25 x 14
Living room
- Level: Main
- Area: 425
- Dimensions: 25 x 17
Heating
- Forced Air, Natural Gas
Cooling
- Central Air
Appliances
- Included: Gas Water Heater, Tank Water Heater, Dishwasher, Disposal, Oven/Range Freestanding, Refrigerator, Water Softener Owned
Features
- Bath-Master, Bed-Master Main Level, Breakfast Bar, Pantry, Laminate Counters, Number of Baths Main Level: 2
- Flooring: Carpet, Laminate
- Has basement: No
- Number of fireplaces: 1
- Fireplace features: One
Interior area
- Total structure area: 1,527
- Total interior livable area: 1,527 sqft
- Finished area above ground: 1,527
- Finished area below ground: 0
Property
Parking
- Total spaces: 2
- Parking features: Attached, RV Access/Parking, Driveway
- Attached garage spaces: 2
- Has uncovered spaces: Yes
Features
- Levels: One
Lot
- Size: 8,712 sqft
- Features: Standard Lot 6000-9999 SF, Irrigation Available, Sidewalks, Cul-De-Sac, Auto Sprinkler System, Partial Sprinkler System, Pressurized Irrigation Sprinkler System
Details
- Additional structures: Shed(s)
- Parcel number: R1608620030
- Zoning: R-4
Construction
Type & style
- Home type: SingleFamily
- Property subtype: Single Family Residence
Materials
- Brick, Frame, Wood Siding
- Foundation: Crawl Space
- Roof: Wood
Condition
- Year built: 1989
Utilities & green energy
- Water: Public
- Utilities for property: Sewer Connected, Cable Connected, Broadband Internet
Community & neighborhood
Location
- Region: Meridian
- Subdivision: Crestwood Estates
HOA & financial
HOA
- Has HOA: Yes
- HOA fee: $40 monthly
Other
Other facts
- Listing terms: Cash,Conventional,VA Loan
- Ownership: Fee Simple
- Road surface type: Paved
Price history
Price history is unavailable.
Public tax history
| Year | Property taxes | Tax assessment |
|---|---|---|
| 2025 | $1,196 -0.6% | $372,600 +2% |
| 2024 | $1,204 -22% | $365,300 +4.7% |
| 2023 | $1,543 +13.7% | $349,000 -16% |
Find assessor info on the county website
Neighborhood: 83642
Nearby schools
GreatSchools rating
- 8/10Peregrine Elementary SchoolGrades: PK-5Distance: 0.6 mi
- 6/10Meridian Middle SchoolGrades: 6-8Distance: 0.6 mi
- 6/10Meridian High SchoolGrades: 9-12Distance: 0.8 mi
Schools provided by the listing agent
- Elementary: Peregrine
- Middle: Meridian Middle
- High: Meridian
- District: West Ada School District
Source: IMLS. This data may not be complete. We recommend contacting the local school district to confirm school assignments for this home.

