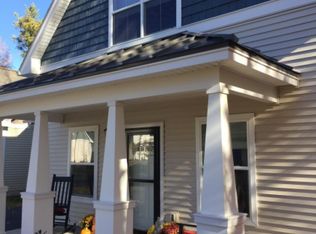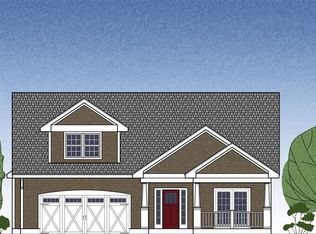Closed
Listed by:
The Gardner Group,
RE/MAX North Professionals 802-655-3333
Bought with: Prime Real Estate
$729,000
173 Rye Circle, South Burlington, VT 05403
3beds
2,272sqft
Ranch
Built in 2017
0.28 Acres Lot
$722,900 Zestimate®
$321/sqft
$4,280 Estimated rent
Home value
$722,900
Estimated sales range
Not available
$4,280/mo
Zestimate® history
Loading...
Owner options
Explore your selling options
What's special
Step inside this beautiful turn key home in the sought after Rye Circle neighborhood in South Burlington. This open-concept 3 bedroom 3 bathroom ranch offers the convenience of single-level living, complemented by a fully finished basement for extra space and flexible living arrangements. The bright and inviting main floor features a primary suite with a ¾ bath, elegant tray ceilings, and a spacious walk-in closet with built-ins. A second bedroom, also with a generous walk-in closet, sits across the hall next to a full bath and the laundry area. The open living room, dining area, and kitchen flow seamlessly together, creating a perfect space for entertaining. The kitchen has unique painted cabinetry and plenty of counter space for cooking and dining. Step out from the living room onto the two-tier deck, which overlooks the fully fenced backyard complete with a storage shed. The finished basement, featuring large egress windows, includes a spacious family room, a third bedroom, and a full bath. Additional dry storage and unfinished areas provide ample room for all your gear. Home also has owned solar panels. Ideally located near the bike path, restaurants, shopping and Burlington.
Zillow last checked: 8 hours ago
Listing updated: April 08, 2025 at 12:12pm
Listed by:
The Gardner Group,
RE/MAX North Professionals 802-655-3333
Bought with:
Chelsea Rublee
Prime Real Estate
Source: PrimeMLS,MLS#: 5030477
Facts & features
Interior
Bedrooms & bathrooms
- Bedrooms: 3
- Bathrooms: 3
- Full bathrooms: 2
- 3/4 bathrooms: 1
Heating
- Natural Gas, Forced Air
Cooling
- Central Air
Appliances
- Included: Dishwasher, Dryer, Microwave, Gas Range, Refrigerator, Washer, Owned Water Heater, Tank Water Heater
- Laundry: 1st Floor Laundry
Features
- Central Vacuum, Ceiling Fan(s), Primary BR w/ BA, Natural Light, Indoor Storage, Walk-In Closet(s)
- Flooring: Carpet, Laminate, Tile, Wood
- Basement: Concrete,Daylight,Full,Partially Finished,Interior Stairs,Storage Space,Interior Access,Interior Entry
- Number of fireplaces: 1
- Fireplace features: Gas, 1 Fireplace
Interior area
- Total structure area: 2,832
- Total interior livable area: 2,272 sqft
- Finished area above ground: 1,416
- Finished area below ground: 856
Property
Parking
- Total spaces: 2
- Parking features: Paved, Auto Open, Direct Entry, Driveway, Garage, Off Street, On Site, Attached
- Garage spaces: 2
- Has uncovered spaces: Yes
Accessibility
- Accessibility features: 1st Floor 3/4 Bathroom, 1st Floor Bedroom, 1st Floor Full Bathroom, 1st Floor Hrd Surfce Flr, Bathroom w/Step-in Shower, Bathroom w/Tub, Hard Surface Flooring, Paved Parking, 1st Floor Laundry
Features
- Levels: One
- Stories: 1
- Patio & porch: Covered Porch
- Exterior features: Deck, Shed
- Fencing: Full
Lot
- Size: 0.28 Acres
- Features: Curbing, Level, Open Lot, Sidewalks, Street Lights, Subdivided, Near Shopping, Neighborhood, Near School(s)
Details
- Parcel number: 60018818045
- Zoning description: Neighborhood Residential
- Other equipment: Radon Mitigation
Construction
Type & style
- Home type: SingleFamily
- Architectural style: Ranch
- Property subtype: Ranch
Materials
- Wood Frame, Vinyl Siding
- Foundation: Poured Concrete
- Roof: Shingle
Condition
- New construction: No
- Year built: 2017
Utilities & green energy
- Electric: Circuit Breakers
- Sewer: Public Sewer
- Utilities for property: Cable Available
Community & neighborhood
Security
- Security features: Carbon Monoxide Detector(s), Smoke Detector(s)
Location
- Region: South Burlington
- Subdivision: Rye Meadow
Other
Other facts
- Road surface type: Paved
Price history
| Date | Event | Price |
|---|---|---|
| 4/8/2025 | Sold | $729,000$321/sqft |
Source: | ||
| 3/3/2025 | Contingent | $729,000$321/sqft |
Source: | ||
| 2/27/2025 | Listed for sale | $729,000+7.4%$321/sqft |
Source: | ||
| 4/18/2023 | Sold | $678,500+7.9%$299/sqft |
Source: | ||
| 3/30/2023 | Contingent | $629,000$277/sqft |
Source: | ||
Public tax history
| Year | Property taxes | Tax assessment |
|---|---|---|
| 2024 | -- | $609,600 |
| 2023 | -- | $609,600 +8.3% |
| 2022 | -- | $562,900 |
Find assessor info on the county website
Neighborhood: 05403
Nearby schools
GreatSchools rating
- 8/10Rick Marcotte Central SchoolGrades: PK-5Distance: 2 mi
- 7/10Frederick H. Tuttle Middle SchoolGrades: 6-8Distance: 1.4 mi
- 10/10South Burlington High SchoolGrades: 9-12Distance: 1.4 mi
Schools provided by the listing agent
- Elementary: Rick Marcotte Central School
- Middle: Frederick H. Tuttle Middle Sch
- High: South Burlington High School
- District: South Burlington Sch Distict
Source: PrimeMLS. This data may not be complete. We recommend contacting the local school district to confirm school assignments for this home.
Get pre-qualified for a loan
At Zillow Home Loans, we can pre-qualify you in as little as 5 minutes with no impact to your credit score.An equal housing lender. NMLS #10287.

