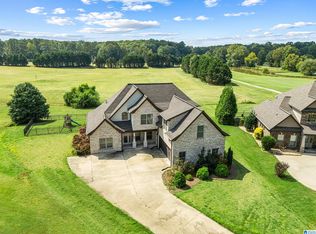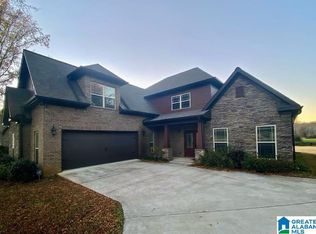Sold for $505,000
$505,000
173 Rome Beauty Cir, Oxford, AL 36203
4beds
3,246sqft
Single Family Residence
Built in 2016
0.47 Acres Lot
$525,200 Zestimate®
$156/sqft
$2,527 Estimated rent
Home value
$525,200
$499,000 - $551,000
$2,527/mo
Zestimate® history
Loading...
Owner options
Explore your selling options
What's special
Stunning Home on Golf Course in Sought-After Cider Ridge. Nestled on a quiet cul-de-sac in the prestigious Cider Ridge community, this beautifully maintained 4-bedroom, 3.5-bath home offers the perfect blend of comfort, style, and breathtaking views. Sitting on a highly desirable flat lot overlooking Hole 2 of the Cider Ridge Golf Course, this property provides panoramic sunsets and sweeping fairway views right from your backyard. Enjoy manicured landscaping, spacious living areas, and a layout designed for both everyday living and entertaining. Whether you're relaxing on the back patio or enjoying an evening with friends, the scenery is unbeatable. Don't miss this rare opportunity to own a golf course home in one of the area's most sought-after neighborhoods!
Zillow last checked: 8 hours ago
Listing updated: July 10, 2025 at 12:33pm
Listed by:
Michelle Spurlin 256-473-1942,
Prime Properties Real Estate, LLC
Bought with:
Joey Crews
Keller Williams Realty Group
Source: GALMLS,MLS#: 21418612
Facts & features
Interior
Bedrooms & bathrooms
- Bedrooms: 4
- Bathrooms: 4
- Full bathrooms: 3
- 1/2 bathrooms: 1
Primary bedroom
- Level: First
Bedroom 1
- Level: Second
Bedroom 2
- Level: Second
Bedroom 3
- Level: Second
Primary bathroom
- Level: First
Bathroom 1
- Level: First
Bathroom 3
- Level: Second
Family room
- Level: First
Kitchen
- Features: Stone Counters, Breakfast Bar, Kitchen Island, Pantry
- Level: First
Basement
- Area: 0
Heating
- Central, Electric, Heat Pump
Cooling
- Central Air, Electric, Heat Pump
Appliances
- Included: Convection Oven, Electric Cooktop, Dishwasher, Microwave, Electric Oven, Refrigerator, Stove-Electric, Electric Water Heater
- Laundry: Electric Dryer Hookup, Washer Hookup, Main Level, Laundry Room, Laundry (ROOM), Yes
Features
- Recessed Lighting, High Ceilings, Cathedral/Vaulted, Crown Molding, Smooth Ceilings, Tray Ceiling(s), Soaking Tub, Linen Closet, Separate Shower, Double Vanity, Shared Bath, Tub/Shower Combo, Walk-In Closet(s)
- Flooring: Carpet, Hardwood, Tile
- Attic: Walk-In,Yes
- Number of fireplaces: 1
- Fireplace features: Gas Log, Family Room, Gas
Interior area
- Total interior livable area: 3,246 sqft
- Finished area above ground: 3,246
- Finished area below ground: 0
Property
Parking
- Total spaces: 2
- Parking features: Attached, Driveway, Garage Faces Side
- Attached garage spaces: 2
- Has uncovered spaces: Yes
Features
- Levels: One and One Half
- Stories: 1
- Patio & porch: Covered, Patio, Porch
- Pool features: In Ground, Community
- Fencing: Fenced
- Has view: Yes
- View description: Golf Course
- Waterfront features: No
Lot
- Size: 0.47 Acres
- Features: Cul-De-Sac, On Golf Course, Subdivision
Details
- Parcel number: 2107360004016.000
Construction
Type & style
- Home type: SingleFamily
- Property subtype: Single Family Residence
Materials
- Brick, Shingle Siding, Vinyl Siding, Stone
- Foundation: Slab
Condition
- Year built: 2016
Utilities & green energy
- Water: Public
- Utilities for property: Sewer Connected, Underground Utilities
Community & neighborhood
Security
- Security features: Security System
Community
- Community features: Clubhouse, Fishing, Golf, Golf Access, Golf Cart Path, Pond, Swimming Allowed, Tennis Court(s), Curbs
Location
- Region: Oxford
- Subdivision: Cider Ridge
HOA & financial
HOA
- Has HOA: Yes
- HOA fee: $600 annually
- Services included: Maintenance Grounds
Other
Other facts
- Price range: $505K - $505K
- Listing terms: Relocation Property
- Road surface type: Paved
Price history
| Date | Event | Price |
|---|---|---|
| 7/10/2025 | Sold | $505,000-4.4%$156/sqft |
Source: | ||
| 6/12/2025 | Pending sale | $528,000$163/sqft |
Source: | ||
| 5/12/2025 | Listed for sale | $528,000+12.3%$163/sqft |
Source: | ||
| 5/12/2023 | Sold | $470,000+31.7%$145/sqft |
Source: | ||
| 12/8/2016 | Sold | $357,000$110/sqft |
Source: | ||
Public tax history
| Year | Property taxes | Tax assessment |
|---|---|---|
| 2024 | $2,183 +6.1% | $45,960 +6.1% |
| 2023 | $2,058 -2.7% | $43,320 -2.7% |
| 2022 | $2,116 +24.8% | $44,540 +24.8% |
Find assessor info on the county website
Neighborhood: 36203
Nearby schools
GreatSchools rating
- 7/10De Armanville Elementary SchoolGrades: PK-4Distance: 2 mi
- 6/10Oxford Middle SchoolGrades: 7-8Distance: 7.2 mi
- 9/10Oxford High SchoolGrades: 9-12Distance: 4.7 mi
Schools provided by the listing agent
- Elementary: Dearmanville
- Middle: Oxford
- High: Oxford
Source: GALMLS. This data may not be complete. We recommend contacting the local school district to confirm school assignments for this home.
Get pre-qualified for a loan
At Zillow Home Loans, we can pre-qualify you in as little as 5 minutes with no impact to your credit score.An equal housing lender. NMLS #10287.

