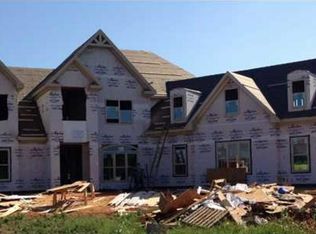This spacious Ridge Water home is the face of luxury! With 4 bedrooms, 3.5 baths, gorgeous architectural details, and a kitchen to die for, you're not going to want to miss this beauty! When you enter into the foyer, you'll be greeted by tall ceilings, large windows, and a beautiful staircase. The living room, featuring built-in bookshelves and a gas fireplace, is directly to your left. The large dining room is directly to your right and is perfect for entertaining your family and friends, no matter the occasion. Continue down the hallway to the right, where you'll find an office or studio space, as well as the master suite. Master suite is the perfect size and features an ensuite with double vanities, large soaking tub, and a walk-in shower. Continue through the ensuite to the dreamy walk-in closet, which has direct access to the laundry room. When you enter the kitchen you'll find a gorgeous view of your large backyard (with invisible pet fence) and back porch, where you're sure to want to sit down and relax after dinner. The kitchen has many amenities including lots of storage, a butler's pantry with a wine cooler, a large refrigerator/freezer combo, ice machine, new dishwasher (2020), double convection ovens, and so much more! Kitchen connects to back hallway where you'll find a desk nook, laundry room and access to the three-car garage with floored attic. If you haven't had enough yet, continue upstairs to find three additional bedrooms, one ensuite bathroom and one jack-and-jill bathroom, and a bonus room for all of your family's needs. If you're still looking for more storage, you'll be pleased to hear that each of the bedrooms has its own walk-in closet and the upstairs contains multiple attic spaces. The neighborhood has several amenities including a swimming pool, tennis court, and private clubhouse. The clubhouse has a kitchen with oven, microwave, and fridge. This home is zoned for the Pike Road schools. Book an appointment today to see it for yourself!
This property is off market, which means it's not currently listed for sale or rent on Zillow. This may be different from what's available on other websites or public sources.

