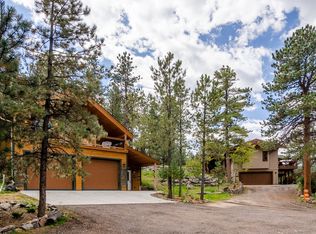The view is so close and so incredible from this home, it feels like you can reach out and touch Mt. Evans! This gorgeous home was custom built in 2006 and is absolutely stunning. The view continues to capture your attention as it follows you from room to room through the abundant west facing windows. This home has beautiful upgrades and finishes throughout and enjoys a luxurious master suite with five-piece bath and walk-in closet. It is easy to imagine grilling and entertaining on the large deck and gorgeous stamped concrete patio, each 1100 square feet, while basking in the glow of radiant sunsets. The 3 acres are gentle and lush with plenty of room to get outdoor, frolic and play and enjoys additional parking, including a huge detached 3 car garage which is heated and has an oversized bay door in case you need options. This home is only 11 minutes to the recreation of Evergreen Lake, Dedisse Open Space Park, and town from its coveted Upper Bear Creek location.
This property is off market, which means it's not currently listed for sale or rent on Zillow. This may be different from what's available on other websites or public sources.
