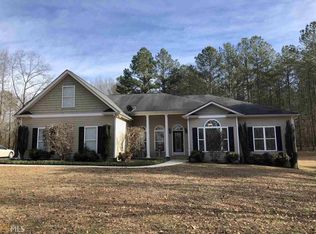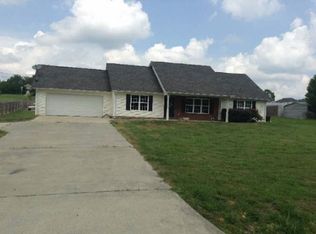Closed
$274,000
173 Red Bone Ridge Rd SE, Ranger, GA 30734
3beds
1,456sqft
Single Family Residence
Built in 2002
0.54 Acres Lot
$280,700 Zestimate®
$188/sqft
$1,835 Estimated rent
Home value
$280,700
$267,000 - $295,000
$1,835/mo
Zestimate® history
Loading...
Owner options
Explore your selling options
What's special
Welcome to this amazing three-bedroom, two-bathroom home with the potential for a fourth bedroom, nestled in a serene neighborhood. This meticulously maintained property boasts a plethora of upgrades that elevate both its aesthetics and functionality. As you step inside, you'll notice the attention to detail with new paint adorning both the interior and exterior of the house. Crown molding gracefully accents the rooms, adding a touch of elegance throughout. The hardwood flooring exudes warmth and charm, guiding you through the spacious layout. The heart of the home, the kitchen, features gleaming granite countertops and modern appliances less than two years old. The remodeled bathrooms showcase stylish tile flooring, oversized closets, and granite countertops, offering a luxurious retreat. Outside, enjoy the new covered back deck, perfect for entertaining or relaxing in the fresh air. Additional outdoor spaces include a large front deck and a side deck, providing plenty of options for outdoor enjoyment. Key upgrades include a new roof with shingles only five years old, a new HVAC system and ductwork with a 4-year warranty remaining, a new hot water tank, and new insulation for energy efficiency. The all-electric setup ensures convenience and cost-effectiveness. With a large crawl space offering ample storage room, this home combines functionality with style, making it a true gem in the neighborhood. Don't miss the opportunity to make this upgraded oasis your own!
Zillow last checked: 8 hours ago
Listing updated: October 08, 2024 at 09:10am
Listed by:
Lori Thomason 706-218-4392,
KW Signature Partners
Bought with:
Stacy Steinberg, 376358
Harry Norman, REALTORS
Source: GAMLS,MLS#: 10334949
Facts & features
Interior
Bedrooms & bathrooms
- Bedrooms: 3
- Bathrooms: 2
- Full bathrooms: 2
- Main level bathrooms: 2
- Main level bedrooms: 3
Kitchen
- Features: Breakfast Area, Breakfast Bar, Breakfast Room, Pantry
Heating
- Central
Cooling
- Ceiling Fan(s), Central Air
Appliances
- Included: Dishwasher, Microwave, Oven/Range (Combo)
- Laundry: Other
Features
- Master On Main Level, Rear Stairs, Walk-In Closet(s)
- Flooring: Hardwood, Tile
- Windows: Double Pane Windows, Window Treatments
- Basement: Crawl Space
- Attic: Pull Down Stairs
- Number of fireplaces: 1
- Fireplace features: Family Room, Wood Burning Stove
- Common walls with other units/homes: No Common Walls
Interior area
- Total structure area: 1,456
- Total interior livable area: 1,456 sqft
- Finished area above ground: 1,456
- Finished area below ground: 0
Property
Parking
- Total spaces: 2
- Parking features: Kitchen Level
Features
- Levels: One
- Stories: 1
- Patio & porch: Deck
- Body of water: None
Lot
- Size: 0.54 Acres
- Features: Private
- Residential vegetation: Wooded
Details
- Parcel number: 085 056
Construction
Type & style
- Home type: SingleFamily
- Architectural style: Ranch,Traditional
- Property subtype: Single Family Residence
Materials
- Wood Siding
- Foundation: Block
- Roof: Composition
Condition
- Resale
- New construction: No
- Year built: 2002
Utilities & green energy
- Sewer: Septic Tank
- Water: Public
- Utilities for property: Electricity Available, Water Available
Community & neighborhood
Security
- Security features: Smoke Detector(s)
Community
- Community features: None
Location
- Region: Ranger
- Subdivision: None
HOA & financial
HOA
- Has HOA: No
- Services included: None
Other
Other facts
- Listing agreement: Exclusive Right To Sell
Price history
| Date | Event | Price |
|---|---|---|
| 10/8/2024 | Sold | $274,000+1.5%$188/sqft |
Source: | ||
| 10/4/2024 | Pending sale | $269,900$185/sqft |
Source: | ||
| 8/15/2024 | Price change | $269,900-3.6%$185/sqft |
Source: | ||
| 7/10/2024 | Listed for sale | $279,900+364.8%$192/sqft |
Source: | ||
| 8/6/2019 | Sold | $60,225+77.1%$41/sqft |
Source: Public Record Report a problem | ||
Public tax history
| Year | Property taxes | Tax assessment |
|---|---|---|
| 2024 | $1,358 +8% | $53,440 +8% |
| 2023 | $1,257 +1.7% | $49,480 +8.1% |
| 2022 | $1,236 +23.8% | $45,760 +28.4% |
Find assessor info on the county website
Neighborhood: 30734
Nearby schools
GreatSchools rating
- 5/10Red Bud Elementary SchoolGrades: PK-5Distance: 2.9 mi
- 6/10Red Bud Middle SchoolGrades: 6-8Distance: 2.3 mi
- 7/10Sonoraville High SchoolGrades: 9-12Distance: 4.9 mi
Schools provided by the listing agent
- Elementary: Fairmount
- Middle: Red Bud
- High: Sonoraville
Source: GAMLS. This data may not be complete. We recommend contacting the local school district to confirm school assignments for this home.

Get pre-qualified for a loan
At Zillow Home Loans, we can pre-qualify you in as little as 5 minutes with no impact to your credit score.An equal housing lender. NMLS #10287.

