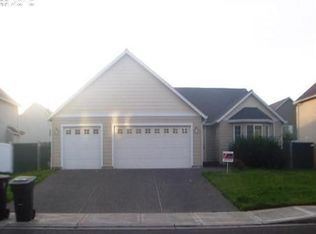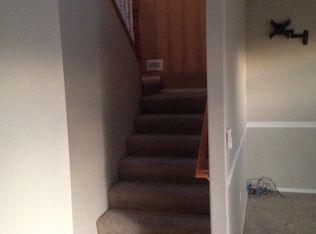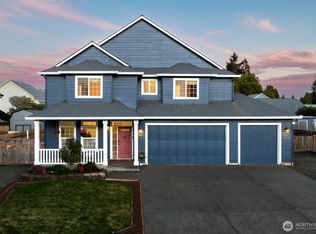Sold
$605,000
173 Raspberry Ln, Woodland, WA 98674
5beds
2,727sqft
Residential, Single Family Residence
Built in 2005
8,712 Square Feet Lot
$617,000 Zestimate®
$222/sqft
$3,116 Estimated rent
Home value
$617,000
$555,000 - $691,000
$3,116/mo
Zestimate® history
Loading...
Owner options
Explore your selling options
What's special
Appraised for over asking price and back on the market due to buyer's financing failing at the last minute. Welcome home to this amazing five bedroom beauty in the much sought after Raspberry Park!! The kitchen gets great sunlight and has a huge pantry, stainless steel appliances and quartz countertops!! The formal dining room and living room will be wonderful for family gatherings!! A versatile loft upstairs is perfect for a library or game area!! Relax in the huge backyard in the summer and hang out by the gas fireplace in the winter!! Not only is there a three car garage but there is RV parking too!! New roof(2024)!! In close proximity to freeway and Horseshoe Lake!! No HOA or flood insurance is always a plus!! What more could you ask for? Come take a look!!
Zillow last checked: 8 hours ago
Listing updated: June 06, 2025 at 05:49am
Listed by:
Tracy Pate 360-450-9698,
Keller Williams Realty
Bought with:
Paige Abu-Nawwas, 23394
Coldwell Banker United Brokers
Source: RMLS (OR),MLS#: 647931635
Facts & features
Interior
Bedrooms & bathrooms
- Bedrooms: 5
- Bathrooms: 3
- Full bathrooms: 2
- Partial bathrooms: 1
- Main level bathrooms: 1
Primary bedroom
- Features: Ensuite, Shower, Walkin Closet, Wallto Wall Carpet
- Level: Upper
Bedroom 2
- Features: Wallto Wall Carpet
- Level: Upper
Bedroom 3
- Features: Wallto Wall Carpet
- Level: Upper
Bedroom 4
- Features: Wallto Wall Carpet
- Level: Upper
Bedroom 5
- Features: Wallto Wall Carpet
- Level: Upper
Dining room
- Level: Main
Family room
- Level: Main
Kitchen
- Features: Dishwasher, Pantry, Free Standing Range, Free Standing Refrigerator
- Level: Main
Living room
- Features: Fireplace
- Level: Main
Heating
- Forced Air, Fireplace(s)
Cooling
- Heat Pump
Appliances
- Included: Dishwasher, Free-Standing Range, Free-Standing Refrigerator, Plumbed For Ice Maker, Stainless Steel Appliance(s), Washer/Dryer, Gas Water Heater
Features
- Pantry, Shower, Walk-In Closet(s), Quartz
- Flooring: Laminate, Vinyl, Wall to Wall Carpet
- Windows: Double Pane Windows, Vinyl Frames
- Basement: Crawl Space
- Number of fireplaces: 1
- Fireplace features: Gas
Interior area
- Total structure area: 2,727
- Total interior livable area: 2,727 sqft
Property
Parking
- Total spaces: 3
- Parking features: Driveway, On Street, RV Access/Parking, Garage Door Opener, Attached
- Attached garage spaces: 3
- Has uncovered spaces: Yes
Accessibility
- Accessibility features: Walkin Shower, Accessibility
Features
- Levels: Two
- Stories: 2
- Patio & porch: Patio
- Exterior features: Yard
- Fencing: Fenced
Lot
- Size: 8,712 sqft
- Features: Level, SqFt 7000 to 9999
Details
- Additional structures: RVParking, ToolShed
- Parcel number: 508090105
Construction
Type & style
- Home type: SingleFamily
- Architectural style: Craftsman
- Property subtype: Residential, Single Family Residence
Materials
- Cement Siding
- Foundation: Concrete Perimeter
- Roof: Composition
Condition
- Resale
- New construction: No
- Year built: 2005
Utilities & green energy
- Gas: Gas
- Sewer: Public Sewer
- Water: Public
- Utilities for property: Cable Connected
Community & neighborhood
Location
- Region: Woodland
- Subdivision: Raspberry Park
Other
Other facts
- Listing terms: Cash,Conventional,FHA,VA Loan
- Road surface type: Paved
Price history
| Date | Event | Price |
|---|---|---|
| 6/6/2025 | Sold | $605,000+1.7%$222/sqft |
Source: | ||
| 5/14/2025 | Pending sale | $595,000$218/sqft |
Source: | ||
| 4/17/2025 | Listed for sale | $595,000$218/sqft |
Source: | ||
| 3/9/2025 | Pending sale | $595,000$218/sqft |
Source: | ||
| 3/6/2025 | Listed for sale | $595,000+58.7%$218/sqft |
Source: | ||
Public tax history
| Year | Property taxes | Tax assessment |
|---|---|---|
| 2024 | $5,438 +41.1% | $493,610 +11.5% |
| 2023 | $3,853 -16.9% | $442,730 -3.5% |
| 2022 | $4,636 | $458,880 +16.7% |
Find assessor info on the county website
Neighborhood: 98674
Nearby schools
GreatSchools rating
- 5/10Columbia Elementary SchoolGrades: PK-4Distance: 0.6 mi
- 4/10Lewis River AcademyGrades: K-12Distance: 0.6 mi
- 4/10Woodland High SchoolGrades: 9-12Distance: 2.5 mi
Schools provided by the listing agent
- Elementary: Woodland
- Middle: Woodland
- High: Woodland
Source: RMLS (OR). This data may not be complete. We recommend contacting the local school district to confirm school assignments for this home.
Get a cash offer in 3 minutes
Find out how much your home could sell for in as little as 3 minutes with a no-obligation cash offer.
Estimated market value
$617,000
Get a cash offer in 3 minutes
Find out how much your home could sell for in as little as 3 minutes with a no-obligation cash offer.
Estimated market value
$617,000


