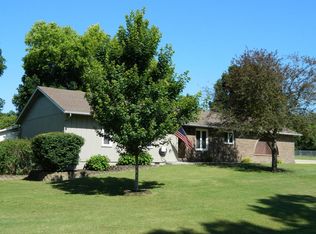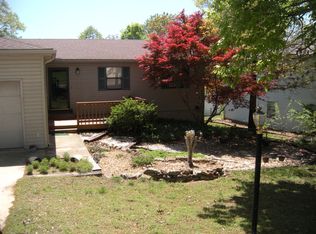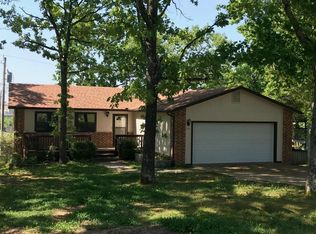View website: http://.agentmarketing.com - This well-maintained home will make an impression on you. You'll love the large rooms, spacious kitchen with tile floors cooking island, formal dining room, breakfast nook, eating bar, bright sunroom overlooking the flat backyard, security system for the home & also the garage, built-in cabinets in the dining room & living room, covered front & back porch. The lower level has a large family room, storage area, & 4th bedroom. Located in a small, quiet subdivision away from traffic but with easy access to town. Includes a home warranty.
This property is off market, which means it's not currently listed for sale or rent on Zillow. This may be different from what's available on other websites or public sources.



