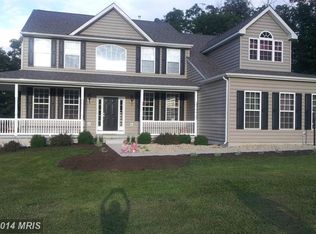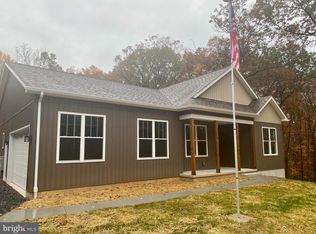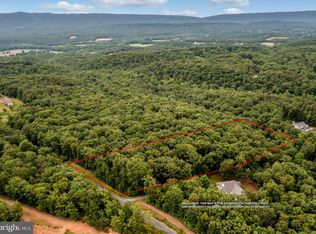Sold for $830,000
$830,000
173 Puffball Rd, Hedgesville, WV 25427
5beds
4,316sqft
Single Family Residence
Built in 2018
10 Acres Lot
$816,300 Zestimate®
$192/sqft
$4,382 Estimated rent
Home value
$816,300
$775,000 - $857,000
$4,382/mo
Zestimate® history
Loading...
Owner options
Explore your selling options
What's special
Looking to get out of the city but still want space, comfort, and a place that feels like home? Come and see this 5-bedroom, 5-bath custom-built home by Warfield Homes. Walk through the front door to a beautiful open foyer, to the left is a home office space and to the right is the formal dining area, perfect for those holiday meals with family. The elegant staircase to the second floor is a must see. Walk into the open concept living room and kitchen area, complete with a wood burning fireplace with an antique wooden mantel, ideal for hanging the stockings during Christmas with a warm and cozy fire. Stunning hardwood floors flow seamlessly through the home, elevating the living space with natural elegance. The Kitchen is every home chef’s dream, with a spacious Island complete with all stainless-steel appliances, plenty of countertop space with a farm style sink. So much light shines through this oversized kitchen, tall bright cabinets, custom and classy backsplash welcome you to this space. Just off the kitchen is an oversized mudroom with a washer and dryer hookup, a dog washing station as well as half bathroom. There is a bedroom on the main level with a full bathroom. Walk up one of the 2 staircases where you will find 4 more bedrooms and a full bathroom. The primary bedroom has plenty of room for a sitting area to read a good novel before retiring to bed. The Primary Bathroom has walk in shower, and a clawfoot tub for those long tiresome days when you just want to unwind. The Fully finished basement has an entertainment area, a full bathroom as well as a bedroom, storage room and utility room. The back deck is the perfect retreat for evening cookouts, lively gatherings, or simply unwinding while taking in the beauty of nature. This 4,000 Sq. Ft. home has it all complete with 10 gorgeous acres. If you work in the city but crave the quiet of the countryside, this location is a perfect fit—just 2 hours to D.C., about 2 to Baltimore, and only 35 miles to Winchester. It’s close enough for the daily drive, yet far enough to truly unwind at home. Currently seller uses Starlink for wifi. HOA states no Chickens!
Zillow last checked: 8 hours ago
Listing updated: October 21, 2025 at 05:00am
Listed by:
Tracy Link 540-336-4820,
Coldwell Banker Premier
Bought with:
Jason Roush, WV0030420
ERA Liberty Realty
Source: Bright MLS,MLS#: WVBE2039194
Facts & features
Interior
Bedrooms & bathrooms
- Bedrooms: 5
- Bathrooms: 5
- Full bathrooms: 4
- 1/2 bathrooms: 1
- Main level bathrooms: 2
- Main level bedrooms: 1
Primary bedroom
- Features: Primary Bedroom - Sitting Area, Walk-In Closet(s), Balcony Access, Flooring - Luxury Vinyl Plank
- Level: Upper
- Area: 272 Square Feet
- Dimensions: 17 x 16
Bedroom 2
- Features: Walk-In Closet(s), Flooring - Luxury Vinyl Plank
- Level: Upper
Bedroom 3
- Features: Flooring - Luxury Vinyl Plank, Walk-In Closet(s)
- Level: Upper
- Area: 182 Square Feet
- Dimensions: 14 x 13
Bedroom 4
- Features: Flooring - Luxury Vinyl Plank, Walk-In Closet(s)
- Level: Upper
- Area: 143 Square Feet
- Dimensions: 13 x 11
Primary bathroom
- Features: Flooring - Ceramic Tile
- Level: Upper
Bathroom 2
- Features: Flooring - Ceramic Tile, Bathroom - Tub Shower, Walk-In Closet(s)
- Level: Upper
- Area: 204 Square Feet
- Dimensions: 17 x 12
Dining room
- Features: Flooring - Luxury Vinyl Plank
- Level: Main
- Area: 192 Square Feet
- Dimensions: 16 x 12
Great room
- Features: Flooring - Heavy Duty, Flooring - Luxury Vinyl Plank, Fireplace - Wood Burning
- Level: Main
Other
- Features: Flooring - Luxury Vinyl Plank, Bathroom - Tub Shower, Walk-In Closet(s)
- Level: Main
- Area: 170 Square Feet
- Dimensions: 17 x 10
Kitchen
- Features: Flooring - Luxury Vinyl Plank, Countertop(s) - Ceramic, Double Sink, Kitchen - Country, Eat-in Kitchen, Lighting - Pendants, Recessed Lighting, Pantry, Kitchen Island
- Level: Main
Library
- Features: Flooring - Luxury Vinyl Plank, Built-in Features
- Level: Main
- Area: 156 Square Feet
- Dimensions: 12 x 13
Mud room
- Features: Built-in Features, Double Sink, Flooring - Luxury Vinyl Plank
- Level: Main
- Area: 96 Square Feet
- Dimensions: 16 x 6
Office
- Features: Flooring - Carpet, Walk-In Closet(s)
- Level: Lower
Recreation room
- Features: Flooring - Carpet
- Level: Lower
Sitting room
- Features: Flooring - Luxury Vinyl Plank
- Level: Main
Heating
- Heat Pump, Propane, Wood
Cooling
- Central Air, Electric
Appliances
- Included: Microwave, Dishwasher, Dryer, Exhaust Fan, Range Hood, Refrigerator, Cooktop, Water Heater, Washer
- Laundry: Hookup, Washer In Unit, Has Laundry, Main Level, Mud Room
Features
- Soaking Tub, Bathroom - Tub Shower, Bathroom - Walk-In Shower, Breakfast Area, Built-in Features, Ceiling Fan(s), Chair Railings, Crown Molding, Dining Area, Exposed Beams, Family Room Off Kitchen, Open Floorplan, Entry Level Bedroom, Kitchen - Country, Eat-in Kitchen, Kitchen Island, Pantry, Upgraded Countertops, Wainscotting, Walk-In Closet(s), 9'+ Ceilings, High Ceilings, Dry Wall
- Flooring: Carpet, Luxury Vinyl, Ceramic Tile
- Doors: French Doors
- Windows: Double Hung
- Basement: Connecting Stairway,Exterior Entry,Heated,Improved,Finished
- Number of fireplaces: 1
- Fireplace features: Glass Doors, Mantel(s), Stone, Wood Burning Stove
Interior area
- Total structure area: 4,316
- Total interior livable area: 4,316 sqft
- Finished area above ground: 3,883
- Finished area below ground: 433
Property
Parking
- Total spaces: 5
- Parking features: Garage Faces Side, Attached, Driveway
- Garage spaces: 3
- Uncovered spaces: 2
Accessibility
- Accessibility features: None
Features
- Levels: Three
- Stories: 3
- Patio & porch: Porch, Deck
- Exterior features: Chimney Cap(s), Other
- Pool features: None
- Has view: Yes
- View description: Mountain(s), Panoramic, Trees/Woods
Lot
- Size: 10 Acres
- Features: Backs to Trees, Adjoins - Open Space, Cleared, Front Yard, Mountainous, No Thru Street, Wooded, Private, Rural
Details
- Additional structures: Above Grade, Below Grade
- Parcel number: 03 13011900000000
- Zoning: 101
- Special conditions: Standard
Construction
Type & style
- Home type: SingleFamily
- Architectural style: Colonial,Contemporary
- Property subtype: Single Family Residence
Materials
- Blown-In Insulation, Masonry, Vinyl Siding
- Foundation: Concrete Perimeter
- Roof: Metal
Condition
- Very Good
- New construction: No
- Year built: 2018
Utilities & green energy
- Electric: 200+ Amp Service
- Sewer: Septic = # of BR
- Water: Well
- Utilities for property: Electricity Available, Propane, Fixed Wireless
Community & neighborhood
Location
- Region: Hedgesville
- Subdivision: Forest Haven
- Municipality: Gerrardstown District
HOA & financial
HOA
- Has HOA: Yes
- HOA fee: $300 annually
- Services included: Road Maintenance
Other
Other facts
- Listing agreement: Exclusive Right To Sell
- Listing terms: Cash,Contract,Conventional,FHA,VA Loan,USDA Loan
- Ownership: Fee Simple
- Road surface type: Black Top, Gravel
Price history
| Date | Event | Price |
|---|---|---|
| 8/11/2025 | Sold | $830,000-1.2%$192/sqft |
Source: | ||
| 7/13/2025 | Pending sale | $840,000$195/sqft |
Source: | ||
| 6/23/2025 | Contingent | $840,000$195/sqft |
Source: | ||
| 5/30/2025 | Price change | $840,000-1.2%$195/sqft |
Source: | ||
| 4/11/2025 | Listed for sale | $850,000+1788.9%$197/sqft |
Source: | ||
Public tax history
| Year | Property taxes | Tax assessment |
|---|---|---|
| 2025 | $4,963 -1% | $408,180 -0.1% |
| 2024 | $5,014 -2.9% | $408,600 |
| 2023 | $5,164 +9.7% | $408,600 +1% |
Find assessor info on the county website
Neighborhood: 25427
Nearby schools
GreatSchools rating
- NABack Creek Valley Elementary SchoolGrades: PK-2Distance: 2.3 mi
- 5/10Mountain Ridge Middle SchoolGrades: 6-8Distance: 6.2 mi
- 8/10Musselman High SchoolGrades: 9-12Distance: 8.5 mi
Schools provided by the listing agent
- District: Berkeley County Schools
Source: Bright MLS. This data may not be complete. We recommend contacting the local school district to confirm school assignments for this home.

Get pre-qualified for a loan
At Zillow Home Loans, we can pre-qualify you in as little as 5 minutes with no impact to your credit score.An equal housing lender. NMLS #10287.


