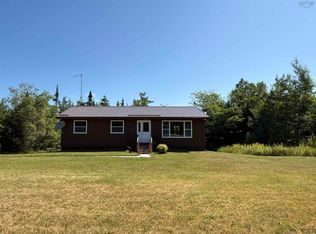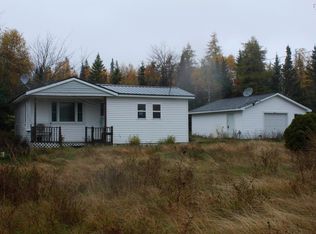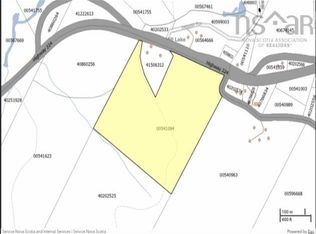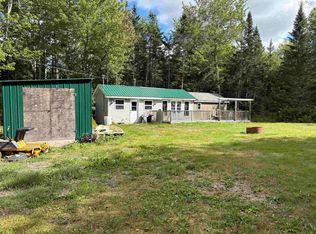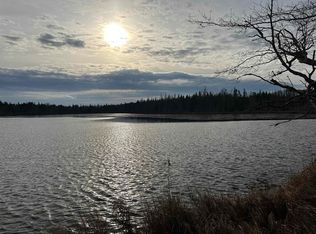173 Pleasant Valley Rd, Halifax, NS B0N 2M0
What's special
- 463 days |
- 85 |
- 1 |
Likely to sell faster than
Zillow last checked: 8 hours ago
Listing updated: November 06, 2025 at 03:42am
Patrice (Patti) Adams,
Hants Realty Ltd. Brokerage
Facts & features
Interior
Bedrooms & bathrooms
- Bedrooms: 2
- Bathrooms: 1
- Full bathrooms: 1
- Main level bathrooms: 1
- Main level bedrooms: 2
Bedroom
- Level: Main
- Area: 62.56
- Dimensions: 9.2 x 6.8
Bedroom 1
- Level: Main
- Area: 56.84
- Dimensions: 9.8 x 5.8
Bathroom
- Level: Main
- Area: 33.12
- Dimensions: 7.2 x 4.6
Kitchen
- Level: Main
- Area: 155.4
- Dimensions: 14 x 11.1
Living room
- Level: Main
- Area: 145.76
- Dimensions: 16 x 9.11
Heating
- Heat Pump -Ductless, Stove
Appliances
- Included: Range, Refrigerator
- Laundry: Laundry Room
Features
- High Speed Internet, Master Downstairs
- Flooring: Laminate, Linoleum
- Basement: Crawl Space,Full
- Has fireplace: Yes
- Fireplace features: Wood Burning Stove
Interior area
- Total structure area: 729
- Total interior livable area: 729 sqft
- Finished area above ground: 729
Property
Parking
- Parking features: No Garage, Dirt
- Details: Parking Details(2 Cars)
Features
- Levels: One
- Stories: 1
- Patio & porch: Porch
Lot
- Size: 6,499.15 Square Feet
- Features: Partial Landscaped, Softwood Bush, Under 0.5 Acres
Details
- Additional structures: Shed(s)
- Parcel number: 00541243
- Zoning: MU
- Other equipment: No Rental Equipment
Construction
Type & style
- Home type: SingleFamily
- Property subtype: Single Family Residence
Materials
- Vinyl Siding
- Foundation: None
- Roof: Asphalt,Metal
Condition
- New construction: No
Utilities & green energy
- Sewer: Septic Tank
- Water: Dug
- Utilities for property: Cable Connected, Electricity Connected, Phone Connected, Electric
Community & HOA
Community
- Features: Playground, Recreation Center, School Bus Service, Place of Worship
Location
- Region: Halifax
Financial & listing details
- Price per square foot: C$150/sqft
- Price range: C$109K - C$109K
- Date on market: 11/8/2024
- Ownership: Freehold
- Electric utility on property: Yes
(902) 999-3067
By pressing Contact Agent, you agree that the real estate professional identified above may call/text you about your search, which may involve use of automated means and pre-recorded/artificial voices. You don't need to consent as a condition of buying any property, goods, or services. Message/data rates may apply. You also agree to our Terms of Use. Zillow does not endorse any real estate professionals. We may share information about your recent and future site activity with your agent to help them understand what you're looking for in a home.
Price history
Price history
| Date | Event | Price |
|---|---|---|
| 5/5/2025 | Price change | C$109,000-8.4%C$150/sqft |
Source: | ||
| 11/8/2024 | Listed for sale | C$119,000C$163/sqft |
Source: | ||
Public tax history
Public tax history
Tax history is unavailable.Climate risks
Neighborhood: B0N
Nearby schools
GreatSchools rating
No schools nearby
We couldn't find any schools near this home.
Schools provided by the listing agent
- Elementary: Upper Musquodoboit Consolidated Elementary School
- Middle: Musquodoboit Rural High School
- High: Musquodoboit Rural High School
Source: NSAR. This data may not be complete. We recommend contacting the local school district to confirm school assignments for this home.
- Loading
