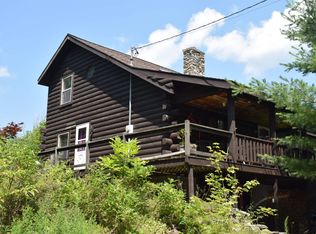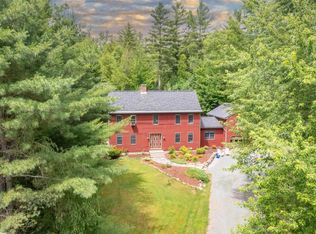Closed
Listed by:
Elizabeth Horan,
Badger Peabody & Smith Realty Cell:603-616-8664
Bought with: Badger Peabody & Smith Realty/Littleton
$439,000
173 Parker Road, Whitefield, NH 03598
4beds
2,424sqft
Single Family Residence
Built in 1975
6.13 Acres Lot
$456,500 Zestimate®
$181/sqft
$2,610 Estimated rent
Home value
$456,500
Estimated sales range
Not available
$2,610/mo
Zestimate® history
Loading...
Owner options
Explore your selling options
What's special
6.13+/- Acres, spacious lovely lawn and yard, paved driveway and 4 bedroom home with 4 garage/workshop/storage areas. Bright with sunlight this split-level home has abundance of space to spread out. Work from home? Plenty of in-home office space. Entry is large with space for all of the north country gear and a direct entry to garage. The den boasts lots of daylight looking to the yard and leads to the screen porch and deck. This level of the home also has 3 guest bedrooms which share a full bath. Upstairs is the kitchen plenty of pantry and cabinetry space. The eat in kitchen area offers seasonal views of mountains and a great spot to admire your yard from. The primary bedroom is generous in size with walk in closet and it's own bathroom. An office, 1/2 bathroom and laundry round out this level. With all of the garage and workshop space this property could be ideal for someone who "tinkers" on cars or ideal for the hobbyist. The screened in porch opens onto a large deck where you'll enjoy outdoor entertaining. There is full house generator and an RV pad with electric hook up at garage and a clean out too! Just outside Whitefield, close to Bretton Woods or Cannon and the thriving town of Littleton is just minutes away for larger services including eateries, brewery, big box stores and more.
Zillow last checked: 8 hours ago
Listing updated: September 15, 2024 at 05:29pm
Listed by:
Elizabeth Horan,
Badger Peabody & Smith Realty Cell:603-616-8664
Bought with:
Nikki Morrison
Badger Peabody & Smith Realty/Littleton
Source: PrimeMLS,MLS#: 4996550
Facts & features
Interior
Bedrooms & bathrooms
- Bedrooms: 4
- Bathrooms: 2
- Full bathrooms: 1
- 3/4 bathrooms: 1
Heating
- Propane, Baseboard, Radiant Floor
Cooling
- None
Appliances
- Included: Gas Cooktop, Dishwasher, Dryer, Wall Oven, Refrigerator, Washer
- Laundry: 2nd Floor Laundry
Features
- Kitchen/Dining, Primary BR w/ BA, Walk-In Closet(s)
- Flooring: Carpet, Manufactured, Tile
- Has basement: No
Interior area
- Total structure area: 2,424
- Total interior livable area: 2,424 sqft
- Finished area above ground: 2,424
- Finished area below ground: 0
Property
Parking
- Total spaces: 4
- Parking features: Paved, Direct Entry, Driveway, Garage, Attached
- Garage spaces: 4
- Has uncovered spaces: Yes
Features
- Levels: Two,Split Level
- Stories: 2
- Patio & porch: Patio, Screened Porch
- Exterior features: Deck
- Frontage length: Road frontage: 325
Lot
- Size: 6.13 Acres
- Features: Country Setting, Landscaped, Level, Open Lot, Secluded, Slight, Sloped, Trail/Near Trail, Wooded, Near Country Club, Near Golf Course, Near Paths, Near Shopping, Near Skiing, Near Snowmobile Trails, Rural, Near Hospital, Near ATV Trail
Details
- Parcel number: WHFDM230L034
- Zoning description: Rural 2
- Other equipment: Standby Generator
Construction
Type & style
- Home type: SingleFamily
- Architectural style: Colonial
- Property subtype: Single Family Residence
Materials
- Vinyl Siding
- Foundation: Concrete
- Roof: Metal
Condition
- New construction: No
- Year built: 1975
Utilities & green energy
- Electric: Circuit Breakers
- Sewer: Private Sewer
- Utilities for property: Propane, Satellite Internet
Community & neighborhood
Location
- Region: Whitefield
Other
Other facts
- Road surface type: Paved
Price history
| Date | Event | Price |
|---|---|---|
| 9/12/2024 | Sold | $439,000$181/sqft |
Source: | ||
| 7/19/2024 | Contingent | $439,000$181/sqft |
Source: | ||
| 5/21/2024 | Listed for sale | $439,000$181/sqft |
Source: | ||
Public tax history
| Year | Property taxes | Tax assessment |
|---|---|---|
| 2024 | $6,985 +28.8% | $425,900 +103.3% |
| 2023 | $5,424 +1.8% | $209,510 |
| 2022 | $5,326 -0.5% | $209,510 |
Find assessor info on the county website
Neighborhood: 03598
Nearby schools
GreatSchools rating
- 4/10Whitefield Elementary SchoolGrades: PK-8Distance: 1.6 mi
- 3/10White Mountains Regional High SchoolGrades: 9-12Distance: 3.9 mi
- 6/10Lancaster Elementary SchoolGrades: PK-8Distance: 9.6 mi
Schools provided by the listing agent
- Elementary: Whitefield Elementary School
- Middle: Whitefield Elementary
- High: White Mountain Regional HS
- District: White Mountains Regional
Source: PrimeMLS. This data may not be complete. We recommend contacting the local school district to confirm school assignments for this home.

Get pre-qualified for a loan
At Zillow Home Loans, we can pre-qualify you in as little as 5 minutes with no impact to your credit score.An equal housing lender. NMLS #10287.

