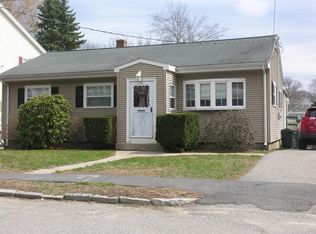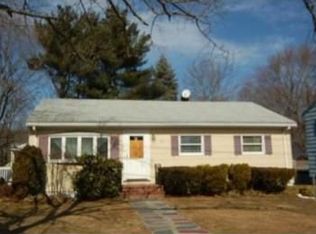Sold for $1,040,000 on 05/30/25
$1,040,000
173 Overlook Rd, Arlington, MA 02474
4beds
2,427sqft
Single Family Residence
Built in 1957
9,631 Square Feet Lot
$1,019,700 Zestimate®
$429/sqft
$4,085 Estimated rent
Home value
$1,019,700
$948,000 - $1.10M
$4,085/mo
Zestimate® history
Loading...
Owner options
Explore your selling options
What's special
Welcome to this charming 4-bedroom home located on a desirable corner lot in a fantastic Arlington neighborhood! With its spacious layout and numerous upgrades, this home offers a comfortable and inviting atmosphere. The gleaming hardwood floors throughout the main living areas add a touch of elegance and warmth. Enjoy cozy evenings by the fireplace in the living room, or take advantage of the bonus rooms that provide endless possibilities for use – whether as a home office, gym, or playroom.The backyard offers plenty of space for outdoor activities, gardening, or relaxing in your own private oasis. Situated in a prime location, this home is just a short distance from top-rated schools and all the amenities the neighborhood has to offer. Don’t miss out on this wonderful opportunity to make this house your home!
Zillow last checked: 8 hours ago
Listing updated: June 02, 2025 at 08:41am
Listed by:
Andersen Group Realty 781-729-2329,
Keller Williams Realty Boston Northwest 781-862-2800
Bought with:
The North Star Group
Keller Williams Realty Evolution
Source: MLS PIN,MLS#: 73346213
Facts & features
Interior
Bedrooms & bathrooms
- Bedrooms: 4
- Bathrooms: 3
- Full bathrooms: 2
- 1/2 bathrooms: 1
- Main level bathrooms: 2
- Main level bedrooms: 3
Primary bedroom
- Features: Flooring - Hardwood, Window(s) - Picture, Recessed Lighting, Closet - Double
- Level: Main,First
Bedroom 2
- Features: Flooring - Hardwood, Window(s) - Picture, Recessed Lighting, Closet - Double
- Level: Main,First
Bedroom 3
- Features: Flooring - Hardwood, Window(s) - Picture, Recessed Lighting
- Level: Main,First
Bedroom 4
- Features: Flooring - Laminate, Window(s) - Picture, Recessed Lighting, Crown Molding, Closet - Double, Decorative Molding
- Level: Basement
Primary bathroom
- Features: No
Bathroom 1
- Features: Bathroom - Half, Walk-In Closet(s), Flooring - Stone/Ceramic Tile, Window(s) - Picture, Lighting - Sconce
- Level: Main,First
Bathroom 2
- Features: Bathroom - Full, Bathroom - With Tub & Shower, Flooring - Stone/Ceramic Tile, Window(s) - Picture, Enclosed Shower - Fiberglass, Lighting - Sconce
- Level: Main,First
Bathroom 3
- Features: Bathroom - Full, Bathroom - Tiled With Shower Stall, Flooring - Laminate, Window(s) - Picture, Enclosed Shower - Fiberglass, Recessed Lighting, Lighting - Pendant
- Level: Basement
Dining room
- Features: Flooring - Hardwood, Window(s) - Bay/Bow/Box, Lighting - Pendant
- Level: Main,First
Family room
- Features: Closet/Cabinets - Custom Built, Flooring - Laminate, Window(s) - Picture, Exterior Access, Open Floorplan, Recessed Lighting, Remodeled, Decorative Molding
- Level: Basement
Kitchen
- Features: Ceiling Fan(s), Flooring - Hardwood, Window(s) - Bay/Bow/Box, Gas Stove, Lighting - Pendant, Lighting - Overhead
- Level: Main,First
Living room
- Features: Flooring - Hardwood, Window(s) - Bay/Bow/Box, Recessed Lighting
- Level: Main,First
Heating
- Forced Air, Natural Gas
Cooling
- Window Unit(s)
Appliances
- Laundry: Gas Dryer Hookup
Features
- Recessed Lighting, Slider, Closet - Double, Decorative Molding, Exercise Room
- Flooring: Wood, Wood Laminate, Laminate
- Doors: Insulated Doors, Storm Door(s)
- Windows: Picture, Insulated Windows, Storm Window(s)
- Basement: Full,Finished,Walk-Out Access,Interior Entry,Garage Access
- Number of fireplaces: 1
- Fireplace features: Living Room
Interior area
- Total structure area: 2,427
- Total interior livable area: 2,427 sqft
- Finished area above ground: 1,325
- Finished area below ground: 1,102
Property
Parking
- Total spaces: 5
- Parking features: Attached, Paved Drive, Off Street, Paved
- Attached garage spaces: 1
- Uncovered spaces: 4
Features
- Patio & porch: Deck, Deck - Wood
- Exterior features: Deck, Deck - Wood
Lot
- Size: 9,631 sqft
- Features: Corner Lot
Details
- Parcel number: M:102.0 B:0005 L:0003.A,326101
- Zoning: R1
Construction
Type & style
- Home type: SingleFamily
- Architectural style: Raised Ranch
- Property subtype: Single Family Residence
Materials
- Frame, Stone
- Foundation: Concrete Perimeter
Condition
- Year built: 1957
Utilities & green energy
- Electric: 110 Volts, 100 Amp Service, Generator Connection
- Sewer: Public Sewer
- Water: Public
- Utilities for property: for Gas Range, for Gas Dryer, Generator Connection
Community & neighborhood
Community
- Community features: Public Transportation, Tennis Court(s), Park, Walk/Jog Trails, Golf, Medical Facility, Laundromat, Bike Path, Conservation Area, Highway Access, Public School, T-Station
Location
- Region: Arlington
Price history
| Date | Event | Price |
|---|---|---|
| 5/30/2025 | Sold | $1,040,000-1%$429/sqft |
Source: MLS PIN #73346213 Report a problem | ||
| 4/22/2025 | Contingent | $1,050,000$433/sqft |
Source: MLS PIN #73346213 Report a problem | ||
| 4/11/2025 | Listed for sale | $1,050,000$433/sqft |
Source: MLS PIN #73346213 Report a problem | ||
| 4/8/2025 | Contingent | $1,050,000$433/sqft |
Source: MLS PIN #73346213 Report a problem | ||
| 3/17/2025 | Listed for sale | $1,050,000+276.5%$433/sqft |
Source: MLS PIN #73346213 Report a problem | ||
Public tax history
| Year | Property taxes | Tax assessment |
|---|---|---|
| 2025 | $10,386 +4.4% | $964,300 +2.7% |
| 2024 | $9,947 +8.8% | $939,300 +15.1% |
| 2023 | $9,146 +4.7% | $815,900 +6.7% |
Find assessor info on the county website
Neighborhood: 02474
Nearby schools
GreatSchools rating
- 8/10M. Norcross Stratton Elementary SchoolGrades: K-5Distance: 0.1 mi
- 9/10Ottoson Middle SchoolGrades: 7-8Distance: 0.8 mi
- 10/10Arlington High SchoolGrades: 9-12Distance: 1 mi
Schools provided by the listing agent
- Elementary: Stratton
- Middle: Gibbs/Ottoson
- High: Arlington
Source: MLS PIN. This data may not be complete. We recommend contacting the local school district to confirm school assignments for this home.
Get a cash offer in 3 minutes
Find out how much your home could sell for in as little as 3 minutes with a no-obligation cash offer.
Estimated market value
$1,019,700
Get a cash offer in 3 minutes
Find out how much your home could sell for in as little as 3 minutes with a no-obligation cash offer.
Estimated market value
$1,019,700

